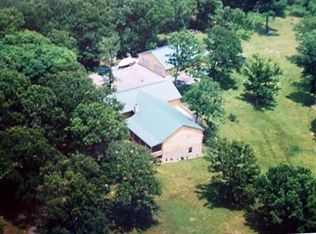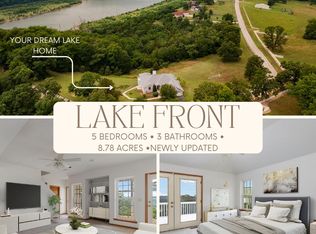Closed
Price Unknown
1707 Frisco Hills Road, Kissee Mills, MO 65680
6beds
5,204sqft
Single Family Residence
Built in 2005
20.48 Acres Lot
$657,300 Zestimate®
$--/sqft
$3,196 Estimated rent
Home value
$657,300
$585,000 - $736,000
$3,196/mo
Zestimate® history
Loading...
Owner options
Explore your selling options
What's special
This beautifully restored log cabin-style home is nestled in the Ozark Mountains on a fully fenced 20-acre lot, No HOA, just 5 minutes from Bull Shoals recreational area, marina, and boat launch. This 6-bedroom, 3.5-bathroom residence underwent a meticulous restoration in 2023, including hand-sanded logs for the main house and sandblasted logs for the garage and storage shed. The stonework around the entire house has been meticulously filled with mortar grouting. This property offers versatile land use with no restrictions and private trails wide enough for ATVs. The home features a 60-panel solar array, including high-speed Wisper internet, checkout documents for backup ISP. Outdoor amenities include an enclosed garden with six raised beds, an Amish, hand-made chicken coop for up to 18 chickens, and areas for archery and shooting practice. The expansive driveway, perfect for family basketball games, was patched and resealed in 2023. A 15x26 shed with electricity and a 36x48 log shop 4-car garage/workshop, featuring three doors for drive-through capability, provide ample storage and workspace. You can see Bull Shoals Lake as you exit the driveway, and the Beaver Creek Marina boat launch is just a short drive away. Inside, the home boasts a spacious open floor plan with 10-inch tongue and groove Virginia White Pine floors, new flooring in the kitchen, and tile in the bathrooms. The master suite includes a large bathroom with an oversized clawfoot tub, a master shower with stone, and a spacious walk-in closet. Multiple fireplaces, a central vacuum system (including the garage), a dual-zoned HVAC system, and two 50-gallon water heaters (one at each side of the house) add to the home's luxury and comfort. The fully finished basement features tile flooring, tongue and groove pine walls, and a safe room for tornado protection, offering ample storage space. This remarkable private Ozarks home has so much to offer. Check out the video and Matterport tour for more details
Zillow last checked: 8 hours ago
Listing updated: October 11, 2024 at 11:14am
Listed by:
Dave Dove 417-593-0336,
Gerken & Associates, Inc.
Bought with:
Jeff Pratt, 2023032935
United Country Property Connections
Source: SOMOMLS,MLS#: 60273497
Facts & features
Interior
Bedrooms & bathrooms
- Bedrooms: 6
- Bathrooms: 4
- Full bathrooms: 3
- 1/2 bathrooms: 1
Heating
- Central, Heat Pump, Zoned, Electric, Other - See Remarks, Wood
Cooling
- Ceiling Fan(s), Central Air, Heat Pump, Zoned
Appliances
- Included: Dishwasher, Disposal, Dryer, Electric Water Heater, Free-Standing Electric Oven, Microwave, Refrigerator, Washer, Water Softener Owned, Water Filtration
- Laundry: Main Level, W/D Hookup
Features
- Central Vacuum, Internet - Satellite, Soaking Tub, Tile Counters, Vaulted Ceiling(s), Walk-In Closet(s), Walk-in Shower
- Flooring: Hardwood, Tile, Vinyl
- Windows: Blinds, Double Pane Windows
- Basement: Concrete,Finished,Bath/Stubbed,Storage Space,Unfinished,Walk-Out Access,Walk-Up Access,Full
- Attic: Pull Down Stairs
- Has fireplace: Yes
- Fireplace features: Basement, Living Room, Pellet Stove, Two or More, Wood Burning
Interior area
- Total structure area: 5,432
- Total interior livable area: 5,204 sqft
- Finished area above ground: 3,193
- Finished area below ground: 2,011
Property
Parking
- Total spaces: 6
- Parking features: Additional Parking, Driveway, Garage Door Opener, Garage Faces Front, Garage Faces Side, Parking Pad, Parking Space, Paved, Private, RV Access/Parking, Storage, Workshop in Garage
- Attached garage spaces: 6
- Has uncovered spaces: Yes
Features
- Levels: Two
- Stories: 2
- Patio & porch: Covered, Deck, Front Porch, Rear Porch
- Exterior features: Garden, Rain Gutters
- Fencing: Full,Other,Vinyl
- Has view: Yes
- View description: Panoramic
Lot
- Size: 20.48 Acres
- Features: Acreage, Horses Allowed, Pasture, Secluded, Wooded/Cleared Combo
Details
- Additional structures: Outbuilding, RV/Boat Storage
- Parcel number: 091.012000000067.028
- Other equipment: Radon Mitigation System
- Horses can be raised: Yes
Construction
Type & style
- Home type: SingleFamily
- Architectural style: Log Cabin
- Property subtype: Single Family Residence
Materials
- Other, Stone
- Foundation: Poured Concrete
- Roof: Metal
Condition
- Year built: 2005
Utilities & green energy
- Sewer: Septic Tank
- Water: Private
Green energy
- Energy efficient items: Thermostat
- Energy generation: Solar
Community & neighborhood
Security
- Security features: Carbon Monoxide Detector(s), Smoke Detector(s)
Location
- Region: Kissee Mills
- Subdivision: N/A
Other
Other facts
- Listing terms: Cash,Conventional,FHA,USDA/RD,VA Loan
- Road surface type: Asphalt, Chip And Seal
Price history
| Date | Event | Price |
|---|---|---|
| 10/11/2024 | Sold | -- |
Source: | ||
| 8/24/2024 | Pending sale | $699,900$134/sqft |
Source: | ||
| 8/3/2024 | Price change | $699,900-3.4%$134/sqft |
Source: | ||
| 7/28/2024 | Price change | $724,900-3.3%$139/sqft |
Source: | ||
| 7/19/2024 | Price change | $749,900+27.2%$144/sqft |
Source: | ||
Public tax history
| Year | Property taxes | Tax assessment |
|---|---|---|
| 2025 | -- | $150 |
| 2024 | $7 +0.8% | $150 |
| 2023 | $7 +0.1% | $150 |
Find assessor info on the county website
Neighborhood: 65680
Nearby schools
GreatSchools rating
- 4/10Forsyth Elementary SchoolGrades: PK-4Distance: 4.5 mi
- 8/10Forsyth Middle SchoolGrades: 5-8Distance: 4.5 mi
- 6/10Forsyth High SchoolGrades: 9-12Distance: 4.5 mi
Schools provided by the listing agent
- Elementary: Forsyth
- Middle: Forsyth
- High: Forsyth
Source: SOMOMLS. This data may not be complete. We recommend contacting the local school district to confirm school assignments for this home.

