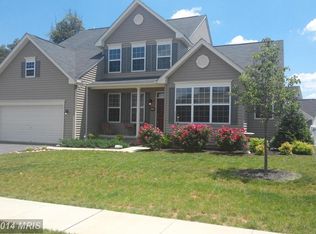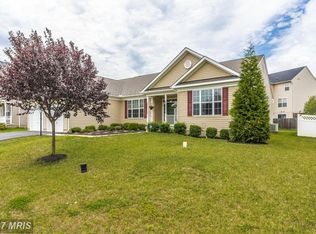Sold for $581,000 on 07/18/23
$581,000
1707 Fletchers Dr, Point Of Rocks, MD 21777
4beds
2,430sqft
Single Family Residence
Built in 2010
10,401 Square Feet Lot
$593,400 Zestimate®
$239/sqft
$3,210 Estimated rent
Home value
$593,400
$564,000 - $623,000
$3,210/mo
Zestimate® history
Loading...
Owner options
Explore your selling options
What's special
Beautiful 4 Bedroom 2.5 Bath Colonial. Relax on the front porch which leads to the Foyer with hardwood flooring that carries into the Gourmet Kitchen with granite counter tops, breakfast bar, and additional Breakfast Room with cathedral ceiling. Family Room off the Kitchen has a gas fireplace. For more formal gatherings there is the Dining Room and Living Room. Upper level has 4 Bedrooms and 2 Bathrooms which includes the Primary Owner Suite with Private luxury bath with Stall shower, soaking tub, and double sinks. Unfinished Lower level is ready to be finished to your liking with a rough in plumbing for a future bathroom and walk out stairs to the fenced rear yard with maintenance free deck. 2 car front load garage, NEW architectural shingle roof. Tilt in Windows for easy cleaning!! Community amenities include the pool and tot lot playground as well as a gym beside the clubhouse. Beautiful mountain views with open area behind the home.
Zillow last checked: 8 hours ago
Listing updated: October 03, 2023 at 06:00pm
Listed by:
Carolyn Young 703-297-8085,
RE/MAX 1st Realty,
Co-Listing Agent: Hans Schenk 703-309-5093,
RE/MAX 1st Realty
Bought with:
Collin Santa Ana, 5013579
Move4Free Realty, LLC
Source: Bright MLS,MLS#: MDFR2035686
Facts & features
Interior
Bedrooms & bathrooms
- Bedrooms: 4
- Bathrooms: 3
- Full bathrooms: 2
- 1/2 bathrooms: 1
- Main level bathrooms: 1
Basement
- Description: Percent Finished: 0.0
- Area: 1183
Heating
- Forced Air, Natural Gas
Cooling
- Central Air, Electric
Appliances
- Included: Dishwasher, Disposal, Energy Efficient Appliances, Ice Maker, Self Cleaning Oven, Refrigerator, Microwave, Dryer, Exhaust Fan, Washer, Oven/Range - Electric, Water Heater, Gas Water Heater
- Laundry: Has Laundry, Upper Level, Dryer In Unit, Washer In Unit
Features
- Attic, Family Room Off Kitchen, Kitchen - Gourmet, Primary Bath(s), Open Floorplan, Breakfast Area, Ceiling Fan(s), Dining Area, Formal/Separate Dining Room, Soaking Tub, Bathroom - Stall Shower, Bathroom - Tub Shower, Upgraded Countertops, 9'+ Ceilings, Cathedral Ceiling(s), Dry Wall
- Flooring: Carpet, Ceramic Tile, Hardwood, Wood
- Doors: Six Panel
- Windows: Low Emissivity Windows, Double Pane Windows, Energy Efficient, Insulated Windows, Vinyl Clad
- Basement: Unfinished,Walk-Out Access,Rear Entrance,Concrete,Full,Rough Bath Plumb
- Number of fireplaces: 1
- Fireplace features: Glass Doors, Gas/Propane, Mantel(s)
Interior area
- Total structure area: 3,613
- Total interior livable area: 2,430 sqft
- Finished area above ground: 2,430
- Finished area below ground: 0
Property
Parking
- Total spaces: 4
- Parking features: Garage Faces Front, Garage Door Opener, Inside Entrance, Concrete, Driveway, Paved, Surface, Attached
- Attached garage spaces: 2
- Uncovered spaces: 2
- Details: Garage Sqft: 440
Accessibility
- Accessibility features: None
Features
- Levels: Three
- Stories: 3
- Patio & porch: Deck, Porch
- Exterior features: Sidewalks, Lighting
- Pool features: Community
- Fencing: Back Yard,Full
- Has view: Yes
- View description: Street, Garden
Lot
- Size: 10,401 sqft
- Features: Backs to Trees, Landscaped, Front Yard, Level, Rear Yard
Details
- Additional structures: Above Grade, Below Grade
- Parcel number: 1101044702
- Zoning: 0
- Special conditions: Standard
Construction
Type & style
- Home type: SingleFamily
- Architectural style: Colonial
- Property subtype: Single Family Residence
Materials
- Vinyl Siding
- Foundation: Permanent
- Roof: Architectural Shingle
Condition
- Excellent
- New construction: No
- Year built: 2010
Details
- Builder model: BRADDOCK II - B
- Builder name: DREES HOMES
Utilities & green energy
- Electric: 200+ Amp Service
- Sewer: Public Sewer
- Water: Public
- Utilities for property: Cable Connected, Underground Utilities, Broadband, Cable
Community & neighborhood
Security
- Security features: Smoke Detector(s)
Community
- Community features: Pool
Location
- Region: Point Of Rocks
- Subdivision: Canal Run
HOA & financial
HOA
- Has HOA: Yes
- HOA fee: $81 monthly
- Amenities included: Bike Trail, Community Center, Jogging Path, Pool, Tot Lots/Playground, Fitness Center
- Services included: Other, Trash
- Association name: CANAL RUN
Other
Other facts
- Listing agreement: Exclusive Right To Sell
- Listing terms: Cash,Conventional,FHA,VA Loan
- Ownership: Fee Simple
- Road surface type: Black Top, Concrete
Price history
| Date | Event | Price |
|---|---|---|
| 7/18/2023 | Sold | $581,000+3.8%$239/sqft |
Source: | ||
| 6/13/2023 | Contingent | $559,900$230/sqft |
Source: | ||
| 6/8/2023 | Listed for sale | $559,900+77.7%$230/sqft |
Source: | ||
| 12/14/2011 | Sold | $315,000-1.5%$130/sqft |
Source: Agent Provided Report a problem | ||
| 10/14/2011 | Price change | $319,900-3%$132/sqft |
Source: Drees Homes Report a problem | ||
Public tax history
| Year | Property taxes | Tax assessment |
|---|---|---|
| 2025 | $5,727 +14.2% | $461,433 +12.5% |
| 2024 | $5,013 +9.4% | $410,200 +4.9% |
| 2023 | $4,582 +5.2% | $390,933 -4.7% |
Find assessor info on the county website
Neighborhood: 21777
Nearby schools
GreatSchools rating
- 9/10Valley Elementary SchoolGrades: PK-5Distance: 5.4 mi
- 5/10Brunswick Middle SchoolGrades: 6-8Distance: 4.9 mi
- 6/10Brunswick High SchoolGrades: 9-12Distance: 5 mi
Schools provided by the listing agent
- Elementary: Carroll Manor
- Middle: Brunswick
- High: Brunswick
- District: Frederick County Public Schools
Source: Bright MLS. This data may not be complete. We recommend contacting the local school district to confirm school assignments for this home.

Get pre-qualified for a loan
At Zillow Home Loans, we can pre-qualify you in as little as 5 minutes with no impact to your credit score.An equal housing lender. NMLS #10287.
Sell for more on Zillow
Get a free Zillow Showcase℠ listing and you could sell for .
$593,400
2% more+ $11,868
With Zillow Showcase(estimated)
$605,268
