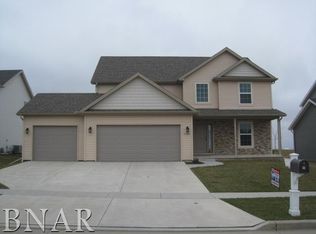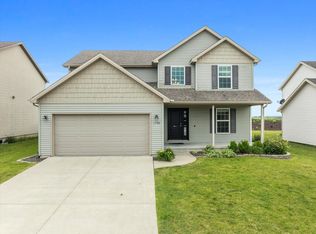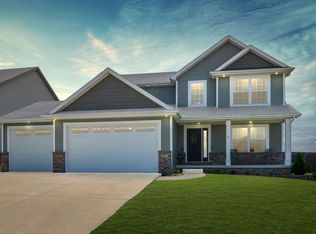Closed
$395,000
1707 Flagstone Dr, Normal, IL 61761
5beds
2,614sqft
Single Family Residence
Built in 2013
8,320 Square Feet Lot
$422,400 Zestimate®
$151/sqft
$2,832 Estimated rent
Home value
$422,400
$384,000 - $465,000
$2,832/mo
Zestimate® history
Loading...
Owner options
Explore your selling options
What's special
Check out 1707 Flagstone! Located in Greystone Fields, a lovely neighborhood that is minutes from Rivian & just down the street from NCWHS, Parkside Jr. High & Parkside Elementary. This home features 5 bedrooms, 3.5 baths, finished basement and a 3-car garage. Majority of 1st and 2nd floors of home were recently professionally painted!(2024). The lovely kitchen has plenty of storage, a large island, and nice appliances. This area opens to a large dining area, which flows seamlessly into the family room that is crowned by a beautiful gas fireplace. The main level also features a formal living/office/bonus room off the foyer, a bathroom room. All bedrooms are located on the second floor, including the Primary Suite that boasts a cathedral ceiling, a HUGE 10 x 9 WIC and a luxury en suite bath with double vanity, soaker tub & separate shower. The second floor also includes the laundry room, a full bath and the 3 additional bedrooms. Al new carpet installed on second floor (2024). The basement is finished and includes a family room space, bedroom, full bath and storage space. Private backyard backs to ISU Fields and has no backyard neighbors. Freshly landscaped burn. Patio space for table and chairs to gather with friends and family.
Zillow last checked: 8 hours ago
Listing updated: October 30, 2024 at 12:41pm
Listing courtesy of:
April Bauchmoyer 309-340-1000,
RE/MAX Rising
Bought with:
David Musick
BHHS Central Illinois, REALTORS
Source: MRED as distributed by MLS GRID,MLS#: 12151862
Facts & features
Interior
Bedrooms & bathrooms
- Bedrooms: 5
- Bathrooms: 4
- Full bathrooms: 3
- 1/2 bathrooms: 1
Primary bedroom
- Features: Flooring (Carpet), Bathroom (Full)
- Level: Second
- Area: 216 Square Feet
- Dimensions: 12X18
Bedroom 2
- Features: Flooring (Carpet)
- Level: Second
- Area: 132 Square Feet
- Dimensions: 11X12
Bedroom 3
- Features: Flooring (Carpet)
- Level: Second
- Area: 143 Square Feet
- Dimensions: 13X11
Bedroom 4
- Features: Flooring (Carpet)
- Level: Second
- Area: 143 Square Feet
- Dimensions: 11X13
Bedroom 5
- Level: Basement
- Area: 100 Square Feet
- Dimensions: 10X10
Dining room
- Features: Flooring (Carpet)
- Level: Main
- Area: 110 Square Feet
- Dimensions: 10X11
Family room
- Features: Flooring (Carpet)
- Level: Main
- Area: 270 Square Feet
- Dimensions: 15X18
Other
- Level: Basement
- Area: 280 Square Feet
- Dimensions: 20X14
Kitchen
- Features: Kitchen (Eating Area-Table Space, Pantry-Closet), Flooring (Ceramic Tile)
- Level: Main
- Area: 304 Square Feet
- Dimensions: 16X19
Laundry
- Features: Flooring (Ceramic Tile)
- Level: Second
- Area: 60 Square Feet
- Dimensions: 6X10
Heating
- Forced Air, Natural Gas
Cooling
- Central Air
Appliances
- Included: Range, Microwave, Dishwasher, Refrigerator, Washer, Dryer
- Laundry: Gas Dryer Hookup
Features
- Walk-In Closet(s)
- Basement: Partially Finished,Full
- Number of fireplaces: 1
- Fireplace features: Gas Log, Attached Fireplace Doors/Screen
Interior area
- Total structure area: 2,614
- Total interior livable area: 2,614 sqft
- Finished area below ground: 400
Property
Parking
- Total spaces: 3
- Parking features: Garage Door Opener, On Site, Garage Owned, Attached, Garage
- Attached garage spaces: 3
- Has uncovered spaces: Yes
Accessibility
- Accessibility features: No Disability Access
Features
- Stories: 2
- Patio & porch: Patio
Lot
- Size: 8,320 sqft
- Dimensions: 65X128
Details
- Parcel number: 1420151013
- Special conditions: None
Construction
Type & style
- Home type: SingleFamily
- Architectural style: Traditional
- Property subtype: Single Family Residence
Materials
- Vinyl Siding, Brick
Condition
- New construction: No
- Year built: 2013
Utilities & green energy
- Sewer: Public Sewer
- Water: Public
Community & neighborhood
Location
- Region: Normal
- Subdivision: Greystone Field
Other
Other facts
- Listing terms: Conventional
- Ownership: Fee Simple
Price history
| Date | Event | Price |
|---|---|---|
| 10/30/2024 | Sold | $395,000$151/sqft |
Source: | ||
| 9/16/2024 | Contingent | $395,000$151/sqft |
Source: | ||
| 9/11/2024 | Listed for sale | $395,000+55.5%$151/sqft |
Source: | ||
| 8/9/2013 | Sold | $254,000$97/sqft |
Source: | ||
Public tax history
| Year | Property taxes | Tax assessment |
|---|---|---|
| 2023 | $8,710 +6.1% | $107,769 +10.7% |
| 2022 | $8,207 +3.9% | $97,361 +6% |
| 2021 | $7,896 | $91,859 +5.1% |
Find assessor info on the county website
Neighborhood: 61761
Nearby schools
GreatSchools rating
- 3/10Parkside Elementary SchoolGrades: PK-5Distance: 1.1 mi
- 3/10Parkside Jr High SchoolGrades: 6-8Distance: 0.9 mi
- 7/10Normal Community West High SchoolGrades: 9-12Distance: 0.5 mi
Schools provided by the listing agent
- Elementary: Parkside Elementary
- Middle: Parkside Jr High
- High: Normal Community West High Schoo
- District: 5
Source: MRED as distributed by MLS GRID. This data may not be complete. We recommend contacting the local school district to confirm school assignments for this home.

Get pre-qualified for a loan
At Zillow Home Loans, we can pre-qualify you in as little as 5 minutes with no impact to your credit score.An equal housing lender. NMLS #10287.


