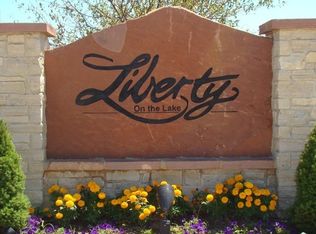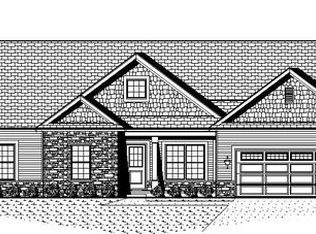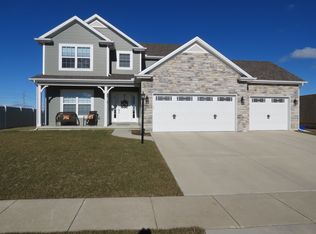Closed
$364,500
1707 Eagle Rd, Champaign, IL 61822
5beds
2,029sqft
Single Family Residence
Built in 2017
-- sqft lot
$401,500 Zestimate®
$180/sqft
$2,901 Estimated rent
Home value
$401,500
$381,000 - $422,000
$2,901/mo
Zestimate® history
Loading...
Owner options
Explore your selling options
What's special
Just like new! This 2-story home is move-in ready with a great floor plan and spacious bedrooms. The kitchen features stunning white granite countertops with white cabinets and a gray subway tile back-splash. Stainless steel appliances, a great pantry and large island complete the package. The main living space is an open plan with a large dining area that features patio doors to the back patio. Wood floors flow from the kitchen through the dining and family rooms and accentuate the fireplace and mantel. A drop-zone/locker setup between the garage and living spaces is well designed and the flex room at the front of the house makes a great office or private sitting room with french doors. Upstairs you'll find a relaxing master suite with private bath: dual vanities, tiled floors, tiled step-in shower and a great walk-in closet. Additional bedrooms are ready to go with good size and closet space. The basement includes a large family room and partially finished bedroom. It is also plumbed for a full bathroom and wet-bar! Liberty on the Lake subdivision features 4 lakes, walking paths and 2 parks!
Zillow last checked: 8 hours ago
Listing updated: February 23, 2024 at 01:17pm
Listing courtesy of:
Mark Waldhoff, CRS,GRI 217-714-3603,
KELLER WILLIAMS-TREC
Bought with:
Nick Taylor, CRB,CRS,GRI
Taylor Realty Associates
Source: MRED as distributed by MLS GRID,MLS#: 11885378
Facts & features
Interior
Bedrooms & bathrooms
- Bedrooms: 5
- Bathrooms: 3
- Full bathrooms: 2
- 1/2 bathrooms: 1
Primary bedroom
- Features: Flooring (Carpet), Bathroom (Full)
- Level: Second
- Area: 196 Square Feet
- Dimensions: 14X14
Bedroom 2
- Features: Flooring (Carpet)
- Level: Second
- Area: 121 Square Feet
- Dimensions: 11X11
Bedroom 3
- Features: Flooring (Carpet)
- Level: Second
- Area: 132 Square Feet
- Dimensions: 12X11
Bedroom 4
- Features: Flooring (Carpet)
- Level: Second
- Area: 132 Square Feet
- Dimensions: 12X11
Bedroom 5
- Features: Flooring (Other)
- Level: Basement
- Area: 169 Square Feet
- Dimensions: 13X13
Breakfast room
- Features: Flooring (Hardwood)
- Level: Main
- Area: 154 Square Feet
- Dimensions: 11X14
Dining room
- Features: Flooring (Hardwood)
- Level: Main
- Area: 143 Square Feet
- Dimensions: 11X13
Family room
- Features: Flooring (Wood Laminate)
- Level: Basement
- Area: 570 Square Feet
- Dimensions: 19X30
Kitchen
- Features: Kitchen (Island, Pantry-Walk-in), Flooring (Hardwood)
- Level: Main
- Area: 156 Square Feet
- Dimensions: 13X12
Laundry
- Features: Flooring (Ceramic Tile)
- Level: Second
- Area: 45 Square Feet
- Dimensions: 5X9
Living room
- Features: Flooring (Hardwood)
- Level: Main
- Area: 221 Square Feet
- Dimensions: 17X13
Office
- Features: Flooring (Hardwood)
- Level: Main
- Area: 144 Square Feet
- Dimensions: 12X12
Pantry
- Features: Flooring (Hardwood)
- Level: Main
- Area: 35 Square Feet
- Dimensions: 5X7
Heating
- Natural Gas, Electric
Cooling
- Central Air
Appliances
- Included: Range, Microwave, Dishwasher, Disposal, Stainless Steel Appliance(s)
Features
- Basement: Finished,Partially Finished,Full
- Number of fireplaces: 1
- Fireplace features: Family Room
Interior area
- Total structure area: 3,042
- Total interior livable area: 2,029 sqft
- Finished area below ground: 750
Property
Parking
- Total spaces: 2
- Parking features: On Site, Garage Owned, Attached, Garage
- Attached garage spaces: 2
Accessibility
- Accessibility features: No Disability Access
Features
- Stories: 2
Lot
- Dimensions: 46.92X41.02X94.09X77.87X120.14
Details
- Parcel number: 462035156004
- Special conditions: None
Construction
Type & style
- Home type: SingleFamily
- Property subtype: Single Family Residence
Materials
- Vinyl Siding, Stone
Condition
- New construction: No
- Year built: 2017
Utilities & green energy
- Electric: 200+ Amp Service
- Sewer: Public Sewer
- Water: Public
Community & neighborhood
Location
- Region: Champaign
- Subdivision: Liberty On The Lakes
HOA & financial
HOA
- Has HOA: Yes
- HOA fee: $225 annually
- Services included: None
Other
Other facts
- Listing terms: Conventional
- Ownership: Fee Simple w/ HO Assn.
Price history
| Date | Event | Price |
|---|---|---|
| 2/23/2024 | Sold | $364,500-2.8%$180/sqft |
Source: | ||
| 1/15/2024 | Contingent | $374,900$185/sqft |
Source: | ||
| 12/1/2023 | Price change | $374,900-2.6%$185/sqft |
Source: | ||
| 10/5/2023 | Price change | $384,900-3%$190/sqft |
Source: | ||
| 9/18/2023 | Listed for sale | $396,900+28.2%$196/sqft |
Source: | ||
Public tax history
| Year | Property taxes | Tax assessment |
|---|---|---|
| 2024 | $9,830 +6.7% | $123,210 +9.8% |
| 2023 | $9,212 +6.8% | $112,210 +8.4% |
| 2022 | $8,626 +2.6% | $103,520 +2% |
Find assessor info on the county website
Neighborhood: 61822
Nearby schools
GreatSchools rating
- 7/10Vernon L Barkstall Elementary SchoolGrades: K-5Distance: 1 mi
- 3/10Jefferson Middle SchoolGrades: 6-8Distance: 2.9 mi
- 6/10Central High SchoolGrades: 9-12Distance: 3.9 mi
Schools provided by the listing agent
- High: Central High School
- District: 4
Source: MRED as distributed by MLS GRID. This data may not be complete. We recommend contacting the local school district to confirm school assignments for this home.

Get pre-qualified for a loan
At Zillow Home Loans, we can pre-qualify you in as little as 5 minutes with no impact to your credit score.An equal housing lender. NMLS #10287.


