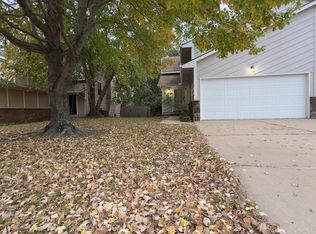Presenting an exceptional opportunity to reside at 1707 Pinion, nestled in a serene Derby, KS neighborhood. Home is 3 level and is walking distance to Derby High School. -Rent $1495/month -Security Deposit $1495/month -Tenant is responsible for all utilities (water, gas, electric, trash, & lawncare) -Master bedroom upstairs with bathroom and walk in closet -2nd master suite with private bathroom and patio in basement - 3rd bedroom and bathroom in basement -Laundry with washer / dryer hookups in basement -Carpet throughout the home -Fireplace -Double car garage -Off street parking -Small deck off of the living room -Fenced backyard -Pets are allowed (up to two upon approval) -Pet fee (one-time) $150 per pet (non-refundable) -Pet rent is $25/month per pet -Resident Liability Insurance required- (provide PMI Wichita a copy of the policy or you can have PMI Wichita Insurance and be billed $12.95 monthly) -$50 Administration fee due at time of move in Qualifications: -$40 Application fee (non-refundable) - Income must be 2.5 times the rent - Good rental references are a plus - We do not accept anyone with evictions that are not satisfied or in the process of being satisfied. - Background checks will be ran - We work with most credit scores Se habla Espanol.
This property is off market, which means it's not currently listed for sale or rent on Zillow. This may be different from what's available on other websites or public sources.

