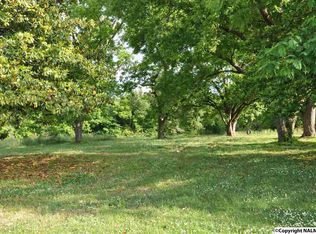Sold for $229,000 on 05/31/24
$229,000
1707 Cullman Rd, Arab, AL 35016
4beds
2,046sqft
Single Family Residence
Built in 1968
0.91 Acres Lot
$267,800 Zestimate®
$112/sqft
$1,684 Estimated rent
Home value
$267,800
$222,000 - $329,000
$1,684/mo
Zestimate® history
Loading...
Owner options
Explore your selling options
What's special
This 4 bedroom 2 bath home in the Arab City Limits is newly updated in so many areas and beautiful. The metal roof, kitchen island, tree house with electricity and outlets, stainless appliances, and double walk in closets in the master are just a few of the amenities that make this lovely home one you can't miss out on seeing. You'll love the location (Arab City School District too) and you will love all the storage and numerous kitchen cabinets too. Oh, don't forget to notice the beautiful flooring and tile showers that are featured in this home too! This home is a MUST SEE for sure
Zillow last checked: 8 hours ago
Listing updated: May 31, 2024 at 10:11pm
Listed by:
Brenda King 256-550-2101,
Re/Max Heritage
Bought with:
Brenda King, 97861
Re/Max Heritage
Source: ValleyMLS,MLS#: 21859935
Facts & features
Interior
Bedrooms & bathrooms
- Bedrooms: 4
- Bathrooms: 2
- Full bathrooms: 1
- 3/4 bathrooms: 1
Primary bedroom
- Features: Carpet, Ceiling Fan(s), Smooth Ceiling, Walk in Closet 2
- Level: First
- Area: 192
- Dimensions: 12 x 16
Bedroom 2
- Features: Carpet, Ceiling Fan(s), Smooth Ceiling
- Level: First
- Area: 144
- Dimensions: 12 x 12
Bedroom 3
- Features: Carpet, Ceiling Fan(s), Smooth Ceiling, Walk-In Closet(s)
- Level: First
- Area: 156
- Dimensions: 12 x 13
Bedroom 4
- Features: Carpet, Ceiling Fan(s), Smooth Ceiling
- Level: First
- Area: 121
- Dimensions: 11 x 11
Primary bathroom
- Features: Double Vanity, Recessed Lighting, Smooth Ceiling, Tile
- Level: First
- Area: 84
- Dimensions: 7 x 12
Bathroom 1
- Features: Smooth Ceiling, Tile
- Level: First
- Area: 56
- Dimensions: 7 x 8
Dining room
- Features: Crown Molding, Smooth Ceiling, Tile
- Level: First
- Area: 196
- Dimensions: 14 x 14
Kitchen
- Features: Crown Molding, Kitchen Island, Recessed Lighting, Smooth Ceiling, Tile
- Level: First
- Area: 195
- Dimensions: 13 x 15
Living room
- Features: Bay WDW, Ceiling Fan(s), Crown Molding, Laminate Floor, Smooth Ceiling
- Level: First
- Area: 252
- Dimensions: 12 x 21
Laundry room
- Features: Smooth Ceiling, Tile
- Level: First
- Area: 66
- Dimensions: 6 x 11
Heating
- Central 1
Cooling
- Central 1
Appliances
- Included: Dishwasher, Range, Refrigerator
Features
- Basement: Crawl Space
- Has fireplace: No
- Fireplace features: None
Interior area
- Total interior livable area: 2,046 sqft
Property
Features
- Levels: One
- Stories: 1
Lot
- Size: 0.91 Acres
- Dimensions: 160 x 247
Details
- Parcel number: 1308272000022.002
Construction
Type & style
- Home type: SingleFamily
- Architectural style: Ranch
- Property subtype: Single Family Residence
Condition
- New construction: No
- Year built: 1968
Utilities & green energy
- Sewer: Septic Tank
- Water: Public
Community & neighborhood
Location
- Region: Arab
- Subdivision: Spring Hill
Price history
| Date | Event | Price |
|---|---|---|
| 5/31/2024 | Sold | $229,000-4.2%$112/sqft |
Source: | ||
| 5/6/2024 | Pending sale | $239,000$117/sqft |
Source: | ||
| 5/6/2024 | Contingent | $239,000$117/sqft |
Source: | ||
| 5/5/2024 | Listed for sale | $239,000+67.1%$117/sqft |
Source: | ||
| 9/14/2018 | Sold | $143,000-4.6%$70/sqft |
Source: | ||
Public tax history
| Year | Property taxes | Tax assessment |
|---|---|---|
| 2024 | $714 +4.8% | $18,940 +4.4% |
| 2023 | $682 +3.1% | $18,140 +2.8% |
| 2022 | $661 +9.2% | $17,640 +8.5% |
Find assessor info on the county website
Neighborhood: 35016
Nearby schools
GreatSchools rating
- 10/10Arab Elementary SchoolGrades: 3-5Distance: 2.2 mi
- 10/10Arab Jr High SchoolGrades: 6-8Distance: 1.1 mi
- 10/10Arab High SchoolGrades: 9-12Distance: 2.4 mi
Schools provided by the listing agent
- Elementary: Arab Elementary School
- Middle: Arab Middle School
- High: Arab High School
Source: ValleyMLS. This data may not be complete. We recommend contacting the local school district to confirm school assignments for this home.

Get pre-qualified for a loan
At Zillow Home Loans, we can pre-qualify you in as little as 5 minutes with no impact to your credit score.An equal housing lender. NMLS #10287.
Sell for more on Zillow
Get a free Zillow Showcase℠ listing and you could sell for .
$267,800
2% more+ $5,356
With Zillow Showcase(estimated)
$273,156