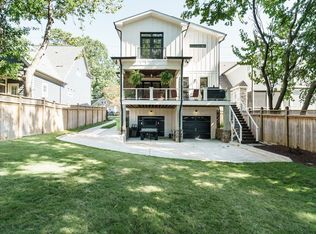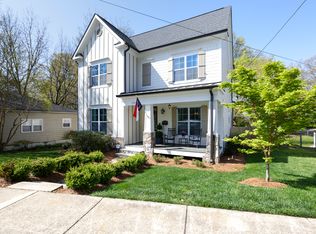Awesome new custom home with abundant features built by Urban Building Solutions! Bright open & flowing downstairs with huge main living area & amazing touches that makes it great for entertaining. A classic home that is timeless, elegant & intriguing! Using reclaimed wood floors from barn in South Carolina, gourmet kitchen with Thermador appliances, quartz counters used in kitchen, baths & master suite, screened porch has fireplace as well as great room, wet bar & more. (See Docs for more features).
This property is off market, which means it's not currently listed for sale or rent on Zillow. This may be different from what's available on other websites or public sources.

