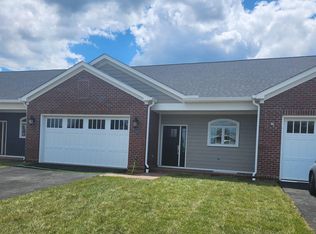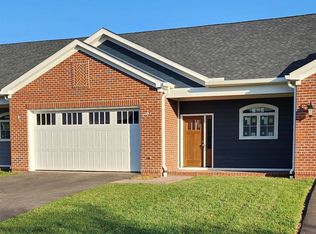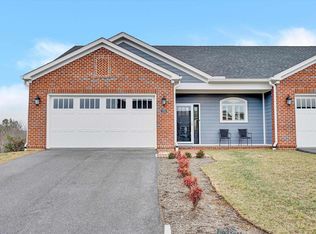Sold for $499,000
$499,000
1707 Cedar Ridge Dr, Radford, VA 24141
3beds
2,386sqft
Townhouse
Built in 2024
5,445 Square Feet Lot
$518,400 Zestimate®
$209/sqft
$2,169 Estimated rent
Home value
$518,400
Estimated sales range
Not available
$2,169/mo
Zestimate® history
Loading...
Owner options
Explore your selling options
What's special
Superbly built townhome located on cul de sac in desirable hilltop location convenient to RU, hospital, and I-81. Open floor plan features 9' ceilings throughout home, plus 10' tray ceiling in the main level primary bedroom suite. Hardwood floors throughout most of main level. Solid core wooden interior doors. Beautiful kitchen with generous cabinetry, granite countertops, peninsula w/bar overhang, under/over cabinet lighting, and stainless steel appiances. Wooded views from large bay window in dining room Ceramic tile primary bath w/11' granite double vanity, separate toilet room, and walk-in shower with double heads and tile bench. Pella windows and exterior doors. Insulated garage doors. Gas heat and central air, with separate systems and thermostats for each level. Tankless gas hot water heater. Duxxback water-shedding decking to provide dry patio area below. Detailed masonry throughout, including brick paver sidewalks and front porches. Should be completed by mid-June.
Zillow last checked: 8 hours ago
Listing updated: November 18, 2024 at 11:35am
Listed by:
William Bondurant 540-449-1953,
Bondurant Realty Corp.
Bought with:
William Bondurant, 225030473
Bondurant Realty Corp.
Source: New River Valley AOR,MLS#: 420824
Facts & features
Interior
Bedrooms & bathrooms
- Bedrooms: 3
- Bathrooms: 3
- Full bathrooms: 2
- 1/2 bathrooms: 1
- Main level bathrooms: 1
- Main level bedrooms: 1
Basement
- Area: 1320
Heating
- Natural Gas
Cooling
- Electric
Appliances
- Included: Dishwasher, Disposal, Microwave, Electric Range, Refrigerator, Gas Water Heater, Water Heater (See Remarks), Tankless Water Heater
- Laundry: Main Level, Electric Dryer Hookup, Washer Hookup
Features
- Ceiling Fan(s), CeramicTile Bath(s), Tray Ceiling(s), Walk-In Closet(s), Walls-Drywall, Master Downstairs
- Flooring: Carpet, Ceramic Tile, Hardwood
- Doors: Pocket Door(s)
- Windows: Bay/Bow Windows, Insulated Windows
- Basement: Finished
- Attic: Access Only
- Has fireplace: No
- Fireplace features: None
Interior area
- Total structure area: 2,660
- Total interior livable area: 2,386 sqft
- Finished area above ground: 1,340
- Finished area below ground: 1,046
Property
Parking
- Total spaces: 2
- Parking features: Double Attached, Blacktop Driveway
- Attached garage spaces: 2
- Has uncovered spaces: Yes
Features
- Levels: Two or More
- Stories: 2
- Patio & porch: Deck, Porch, Patio, Deck: 12 X 12, Patio: 12 X 12, Porch: 4'6" X 15'10"
- Exterior features: Curbs, Street Lights
- Has view: Yes
Lot
- Size: 5,445 sqft
- Features: Cul-De-Sac, Views
Details
- Parcel number: 8(1)8A
- Zoning description: Residential 4
Construction
Type & style
- Home type: Townhouse
- Property subtype: Townhouse
Materials
- Brick, Cement-Composite
- Roof: Shingle
Condition
- New Construction
- New construction: Yes
- Year built: 2024
Utilities & green energy
- Electric: Circuit Breakers
- Sewer: Public Sewer
- Water: Public
- Utilities for property: Cable Available
Green energy
- Indoor air quality: Radon System-Passive, Radon Ready
Community & neighborhood
Location
- Region: Radford
- Subdivision: Cedar Ridge Townhomes
HOA & financial
HOA
- Has HOA: Yes
- HOA fee: $1,860 annually
- Amenities included: Architect Cntrl Cmte
- Services included: Common Area Maint, Maintenance Structure, Trash, Private Road, Snow Removal
Price history
| Date | Event | Price |
|---|---|---|
| 8/20/2024 | Sold | $499,000+0.2%$209/sqft |
Source: | ||
| 6/4/2024 | Pending sale | $498,000$209/sqft |
Source: | ||
| 4/19/2024 | Listed for sale | $498,000$209/sqft |
Source: | ||
Public tax history
| Year | Property taxes | Tax assessment |
|---|---|---|
| 2025 | $3,594 | $438,300 |
Find assessor info on the county website
Neighborhood: 24141
Nearby schools
GreatSchools rating
- 6/10Belle Heth Elementary SchoolGrades: 3-6Distance: 0.8 mi
- 4/10John N. Dalton Intermediate SchoolGrades: 7-8Distance: 1.5 mi
- 6/10Radford High SchoolGrades: 9-12Distance: 1.6 mi
Schools provided by the listing agent
- Elementary: McHarg/Belle Heth
- Middle: Dalton Inter
- High: Radford
- District: Radford
Source: New River Valley AOR. This data may not be complete. We recommend contacting the local school district to confirm school assignments for this home.

Get pre-qualified for a loan
At Zillow Home Loans, we can pre-qualify you in as little as 5 minutes with no impact to your credit score.An equal housing lender. NMLS #10287.


