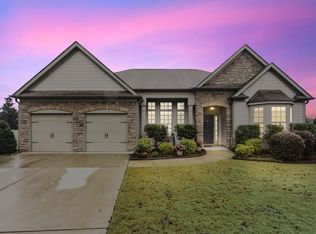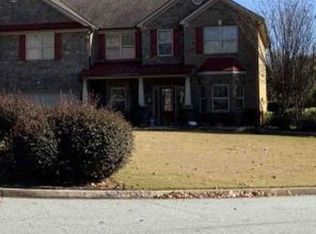The PERFECT West Cobb home! This spotless move-in ready home sits on a massive private lot with a giant, flat, privacy fenced backyard, beautiful front yard, and features a great grilling patio and front porch! The home sits next door to the quiet and convenient neighborhood playground, which means you only have a neighbor on one side! Moving inside, the entire main level features hardwood floors, tall ceilings, open concept living, and gracious flexible spaces, great for a playroom, home office, or home schooling! Or all the above! Can't beat the schools or location! This home has been so well loved and cared for by it's one and only owner! The backyard is really something to see and is perfect for anything you can think of! The schools are top notch, and the location is quiet but convenient Only 2 miles to Lost Mountain Shopping Center and Publix, 2.5 miles to Walmart, 2.7 miles to Ward Recreation Center and Lost Mountain Park, and only 4.5 miles to Hillgrove High School!
This property is off market, which means it's not currently listed for sale or rent on Zillow. This may be different from what's available on other websites or public sources.

