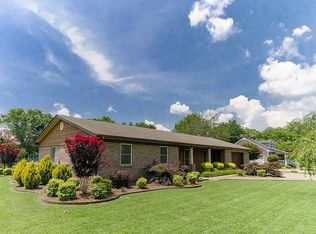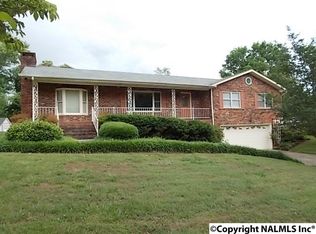Sold for $285,500
$285,500
1707 Byron Rd, Pisgah, AL 35769
2beds
2,088sqft
Single Family Residence
Built in 1974
0.5 Acres Lot
$287,500 Zestimate®
$137/sqft
$1,583 Estimated rent
Home value
$287,500
Estimated sales range
Not available
$1,583/mo
Zestimate® history
Loading...
Owner options
Explore your selling options
What's special
2 Bed/2 Bath with an additional Office/Flex Space that could serve as a 3rd bedroom! Multiple 3rd or 4th Bedroom Opportunities! Nestled on a beautifully landscaped lot, this home features a well-manicured lawn and an inviting Open Floor Plan with updates throughout. Enjoy the spacious kitchen complete with an expansive island, a generously sized utility room, and large bedrooms, each featuring walk-in closets. Outside, enjoy a covered back patio, fenced yard, and a charming covered front porch. The property also includes a 20x20 workshop and an attached garage. This home is a rare find with its combination of space, style, and amenities. Schedule your showing today!
Zillow last checked: 8 hours ago
Listing updated: September 08, 2025 at 12:10pm
Listed by:
Max Fuller 256-244-4888,
Better Homes & Gardens S Brnch
Bought with:
Pat Rusidoff, 18255
Legacy Oak, LLC
Source: ValleyMLS,MLS#: 21874356
Facts & features
Interior
Bedrooms & bathrooms
- Bedrooms: 2
- Bathrooms: 2
- Full bathrooms: 2
Primary bedroom
- Features: Ceiling Fan(s)
- Level: First
- Area: 182
- Dimensions: 14 x 13
Bedroom
- Level: First
- Area: 242
- Dimensions: 11 x 22
Kitchen
- Features: Kitchen Island
- Level: First
- Area: 242
- Dimensions: 11 x 22
Living room
- Features: Fireplace
- Level: First
- Area: 442
- Dimensions: 26 x 17
Heating
- Central 1
Cooling
- Central 1
Features
- Has basement: No
- Number of fireplaces: 1
- Fireplace features: Gas Log, One
Interior area
- Total interior livable area: 2,088 sqft
Property
Parking
- Parking features: Driveway-Concrete
Features
- Levels: One
- Stories: 1
Lot
- Size: 0.50 Acres
- Dimensions: 120 x 180
Details
- Parcel number: 3303050000016.000
Construction
Type & style
- Home type: SingleFamily
- Architectural style: Ranch
- Property subtype: Single Family Residence
Materials
- Foundation: Slab
Condition
- New construction: No
- Year built: 1974
Utilities & green energy
- Water: Public
Community & neighborhood
Location
- Region: Pisgah
- Subdivision: Oakwood Estates
Price history
| Date | Event | Price |
|---|---|---|
| 9/5/2025 | Sold | $285,500-4.8%$137/sqft |
Source: | ||
| 8/13/2025 | Contingent | $299,900$144/sqft |
Source: | ||
| 8/5/2025 | Listed for sale | $299,900$144/sqft |
Source: | ||
| 7/22/2025 | Contingent | $299,900$144/sqft |
Source: | ||
| 4/29/2025 | Price change | $299,900-6.3%$144/sqft |
Source: | ||
Public tax history
| Year | Property taxes | Tax assessment |
|---|---|---|
| 2024 | $718 -50% | $14,800 -50% |
| 2023 | $1,436 +114.2% | $29,600 +114.2% |
| 2022 | $670 | $13,820 |
Find assessor info on the county website
Neighborhood: 35769
Nearby schools
GreatSchools rating
- 9/10Collins Elementary SchoolGrades: 4-6Distance: 1 mi
- 7/10Scottsboro Jr High SchoolGrades: 7-8Distance: 1.3 mi
- 6/10Scottsboro High SchoolGrades: 9-12Distance: 2.5 mi
Schools provided by the listing agent
- Elementary: Scottsboro Elem School
- Middle: Scottsboro Middle School
- High: Scottsboro High School
Source: ValleyMLS. This data may not be complete. We recommend contacting the local school district to confirm school assignments for this home.
Get pre-qualified for a loan
At Zillow Home Loans, we can pre-qualify you in as little as 5 minutes with no impact to your credit score.An equal housing lender. NMLS #10287.

