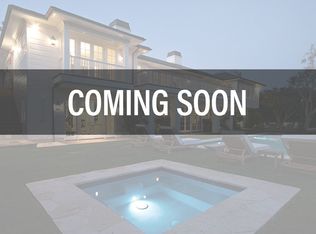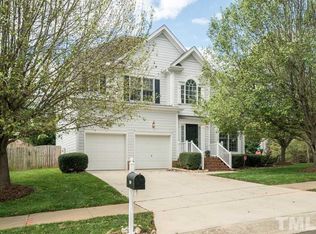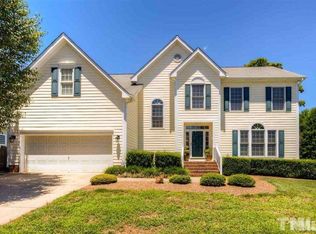Spacious 4 bedroom home with oversized bonus room and three full bathrooms. The bonus room can act as a 5th bedroom or recreational area. 1st floor guest bedroom with full bath, formal dining room, large living room. Kitchen peninsula with breakfast nook that exits into large two level deck and gazebo. The master bedroom has trey ceilings, full bath, double vanity, garden tub, and walk-in closet. Dual zone HVAC. The backyard has a half sized basketball court. Please note, this is a non-smoking home and no exotic pets are permitted.
This property is off market, which means it's not currently listed for sale or rent on Zillow. This may be different from what's available on other websites or public sources.


