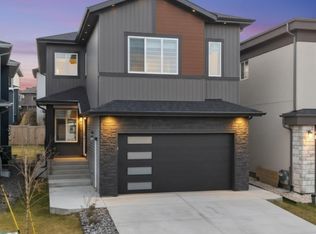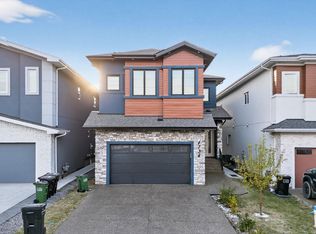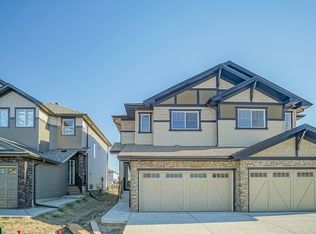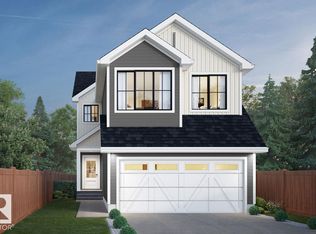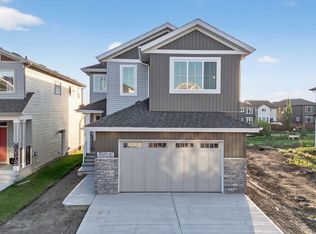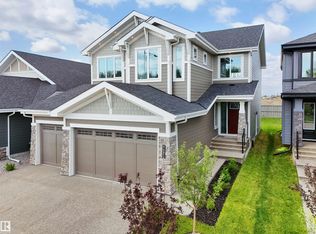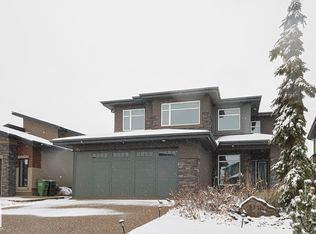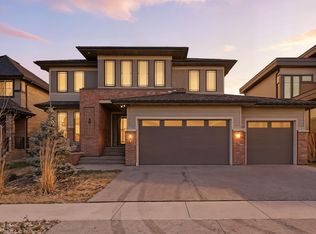1707 18th St NW, Edmonton, AB T6T 2N2
What's special
- 56 days |
- 41 |
- 2 |
Zillow last checked: 8 hours ago
Listing updated: November 28, 2025 at 12:03pm
Tushar Bhutani,
Century 21 Quantum Realty,
Inayat Garg,
Century 21 Quantum Realty
Facts & features
Interior
Bedrooms & bathrooms
- Bedrooms: 5
- Bathrooms: 5
- Full bathrooms: 4
- 1/2 bathrooms: 1
Primary bedroom
- Level: Upper
Family room
- Level: Main
Heating
- Forced Air-1, Natural Gas, HRV System
Appliances
- Included: See Remarks
Features
- Bar, Ceiling 9 ft.
- Flooring: Ceramic Tile, Vinyl Plank
- Basement: Full, Unfinished, 9 ft. Basement Ceiling, 9 ft. Basement Ceiling
Interior area
- Total structure area: 3,359
- Total interior livable area: 3,359 sqft
Property
Parking
- Total spaces: 3
- Parking features: Triple Garage Attached
- Attached garage spaces: 3
Features
- Levels: 2 Storey,2
- Exterior features: Playground Nearby
Lot
- Size: 6,466.2 Square Feet
- Features: Park/Reserve, Playground Nearby, Near Public Transit, Schools, Shopping Nearby, See Remarks, Public Transportation
Construction
Type & style
- Home type: SingleFamily
- Property subtype: Single Family Residence
Materials
- Foundation: Concrete Perimeter
- Roof: Asphalt
Condition
- Year built: 2023
Community & HOA
Community
- Features: Bar, Ceiling 9 ft., Smart/Program. Thermostat, See Remarks, HRV System
- Security: Secured Garage/Parking, Secured Parking
Location
- Region: Edmonton
Financial & listing details
- Price per square foot: C$282/sqft
- Date on market: 10/16/2025
- Ownership: Private
By pressing Contact Agent, you agree that the real estate professional identified above may call/text you about your search, which may involve use of automated means and pre-recorded/artificial voices. You don't need to consent as a condition of buying any property, goods, or services. Message/data rates may apply. You also agree to our Terms of Use. Zillow does not endorse any real estate professionals. We may share information about your recent and future site activity with your agent to help them understand what you're looking for in a home.
Price history
Price history
Price history is unavailable.
Public tax history
Public tax history
Tax history is unavailable.Climate risks
Neighborhood: The Meadows
Nearby schools
GreatSchools rating
No schools nearby
We couldn't find any schools near this home.
- Loading
