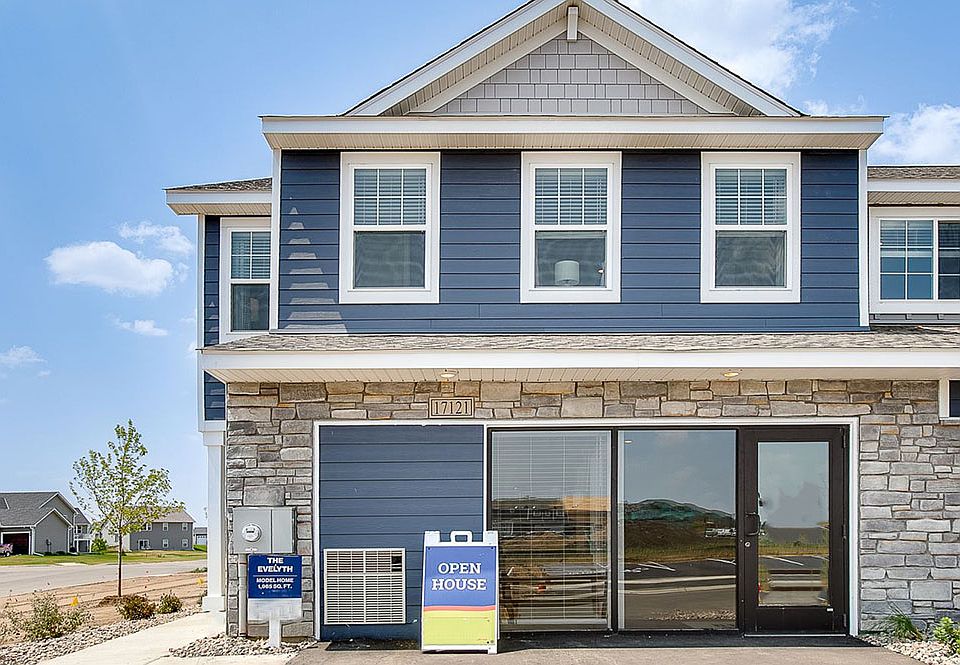Home is ready NOW! Welcome to Brookshire, our flagship D.R. Horton neighborhood offering resort-style amenities, walking-distance access to the serene trail systems of East Lake Park, all in a prime Lakeville location. This 2-story, 3-bedroom townhome, the Fairhaven, has everything you could want! The main level has open and inviting space that includes kitchen/living/dining rooms. It also includes a fireplace in the living room and a personal covered outdoor patio by the dining room. One of the best parts of this home is the luxury primary suite – it offers a spacious bedroom, sliding glass doors with a private deck, and very generous private bathroom that holds a walk-in closet as well. Upstairs you will also find 2 additional bedrooms nearby to a bathroom with double sinks, an office space, and the centrally located laundry room.
The clubhouse includes a swimming pool, fully equipped gym, party area, and more. Don't miss out, book a showing today!
Active with contingency
$385,990
17069 Dysart Pl, Lakeville, MN 55044
3beds
1,894sqft
Townhouse Side x Side
Built in 2025
0.04 sqft lot
$-- Zestimate®
$204/sqft
$376/mo HOA
What's special
Office spaceSpacious bedroomOpen and inviting spaceAdditional bedroomsLuxury primary suiteCentrally located laundry roomWalk-in closet
- 84 days
- on Zillow |
- 293 |
- 12 |
Zillow last checked: 7 hours ago
Listing updated: 11 hours ago
Listed by:
Jerod Marson 808-205-7669,
D.R. Horton, Inc.,
Nicolle Gardiner 651-356-5847
Source: NorthstarMLS as distributed by MLS GRID,MLS#: 6673576
Travel times
Schedule tour
Select your preferred tour type — either in-person or real-time video tour — then discuss available options with the builder representative you're connected with.
Select a date
Facts & features
Interior
Bedrooms & bathrooms
- Bedrooms: 3
- Bathrooms: 3
- Full bathrooms: 1
- 3/4 bathrooms: 1
- 1/2 bathrooms: 1
Rooms
- Room types: Dining Room, Family Room, Kitchen, Bedroom 1, Bedroom 2, Bedroom 3, Deck, Office, Foyer, Laundry, Patio, Walk In Closet
Bedroom 1
- Level: Upper
- Area: 195 Square Feet
- Dimensions: 15 x 13
Bedroom 2
- Level: Upper
- Area: 132 Square Feet
- Dimensions: 12 x 11
Bedroom 3
- Level: Upper
- Area: 132 Square Feet
- Dimensions: 12 x 11
Deck
- Level: Upper
- Area: 88 Square Feet
- Dimensions: 11 x 08
Dining room
- Level: Main
- Area: 112 Square Feet
- Dimensions: 14 x 08
Family room
- Level: Main
- Area: 210 Square Feet
- Dimensions: 15 x 14
Foyer
- Level: Main
- Area: 75 Square Feet
- Dimensions: 15 x 5
Kitchen
- Level: Main
- Area: 180 Square Feet
- Dimensions: 15 x 12
Laundry
- Level: Upper
- Area: 54 Square Feet
- Dimensions: 9 x 6
Office
- Level: Upper
- Area: 63 Square Feet
- Dimensions: 9 x 7
Patio
- Level: Main
- Area: 88 Square Feet
- Dimensions: 11 x 8
Walk in closet
- Level: Upper
- Area: 45 Square Feet
- Dimensions: 9 x 5
Heating
- Forced Air, Fireplace(s), Humidifier
Cooling
- Central Air
Appliances
- Included: Air-To-Air Exchanger, Dishwasher, Disposal, ENERGY STAR Qualified Appliances, Exhaust Fan, Humidifier, Gas Water Heater, Microwave, Range, Stainless Steel Appliance(s)
Features
- Has basement: No
- Number of fireplaces: 1
- Fireplace features: Circulating, Electric, Living Room
Interior area
- Total structure area: 1,894
- Total interior livable area: 1,894 sqft
- Finished area above ground: 1,894
- Finished area below ground: 0
Video & virtual tour
Property
Parking
- Total spaces: 3
- Parking features: Attached, Asphalt, Garage Door Opener, Guest, Storage
- Attached garage spaces: 3
- Has uncovered spaces: Yes
- Details: Garage Dimensions (27 x 20), Garage Door Height (7), Garage Door Width (16)
Accessibility
- Accessibility features: No Stairs External
Features
- Levels: Two
- Stories: 2
- Patio & porch: Covered, Deck, Patio, Porch, Rear Porch
- Has private pool: Yes
- Pool features: In Ground, Heated, Outdoor Pool, Shared
Lot
- Size: 0.04 sqft
- Dimensions: 75 x 26
- Features: Sod Included in Price
Details
- Foundation area: 786
- Parcel number: 221510001260
- Zoning description: Residential-Single Family
Construction
Type & style
- Home type: Townhouse
- Property subtype: Townhouse Side x Side
- Attached to another structure: Yes
Materials
- Brick/Stone, Fiber Cement, Concrete, Frame
- Foundation: Slab
- Roof: Age 8 Years or Less,Asphalt,Pitched
Condition
- Age of Property: 0
- New construction: Yes
- Year built: 2025
Details
- Builder name: D.R. HORTON
Utilities & green energy
- Electric: Circuit Breakers, 200+ Amp Service, Power Company: Xcel Energy
- Gas: Natural Gas
- Sewer: City Sewer/Connected
- Water: City Water/Connected
- Utilities for property: Underground Utilities
Community & HOA
Community
- Subdivision: Brookshire Townhomes
HOA
- Has HOA: Yes
- Amenities included: In-Ground Sprinkler System, Other, Patio
- Services included: Maintenance Structure, Lawn Care, Other, Professional Mgmt, Recreation Facility, Trash, Shared Amenities, Snow Removal
- HOA fee: $376 monthly
- HOA name: New Concepts
- HOA phone: 952-922-2500
Location
- Region: Lakeville
Financial & listing details
- Price per square foot: $204/sqft
- Tax assessed value: $77,700
- Annual tax amount: $1,008
- Date on market: 2/20/2025
- Date available: 06/26/2025
- Road surface type: Paved
About the community
Welcome to Brookshire, a new home community in Lakeville, Minnesota that boasts resort-style living with over 700 beautiful homesites and includes pond and wetland views, along with a mix of two-story homes, raised ranch single family homes and townhomes.
This community includes a clubhouse, meeting rooms, pool, fitness center, bocce ball, playground and pickle ball courts that are now open!
The Express Townhome series of two-story townhomes offers 3-4 bedroom units with optional electric fireplaces, patio areas and 2-car garages!
Brookshire is located near several parks, restaurants and shopping and is in a great school district.
Source: DR Horton

