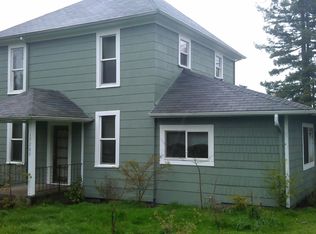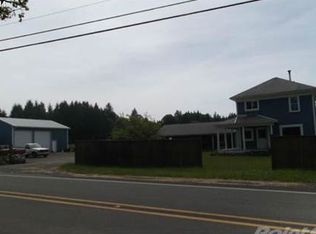Great opportunity with nice one level home-lots of room to garden plus a small orchard. There are also several outbuildings-detached garage, barn w/ shop in lower level,shed and a chicken coop!Back to back woodburning fireplaces add lots of charm!
This property is off market, which means it's not currently listed for sale or rent on Zillow. This may be different from what's available on other websites or public sources.

