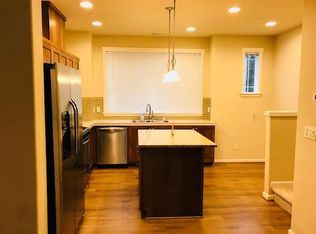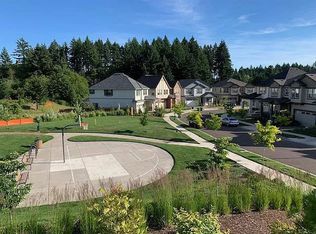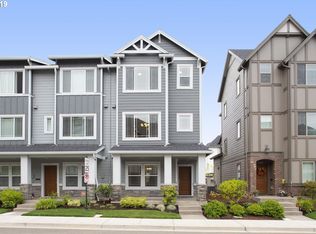Sold
$366,000
17067 SW Jean Louise Rd, Sherwood, OR 97140
2beds
1,322sqft
Residential
Built in 2016
871.2 Square Feet Lot
$353,300 Zestimate®
$277/sqft
$2,397 Estimated rent
Home value
$353,300
$332,000 - $374,000
$2,397/mo
Zestimate® history
Loading...
Owner options
Explore your selling options
What's special
Seller may consider buyer concessions if made in an offer. Welcome to this fabulous area! This home has Partial flooring replacement in some areas. A fireplace and a soft neutral color palette create a solid blank canvas for the living area. You'll love cooking in this kitchen, complete with a spacious center island and a sleek backsplash. The primary bathroom features plenty of under sink storage waiting for your home organization needs. Don't miss this incredible opportunity. This home has been virtually staged to illustrate its potential.
Zillow last checked: 8 hours ago
Listing updated: June 05, 2025 at 06:05am
Listed by:
Michelle Holmes 480-462-5392,
Opendoor Brokerage LLC,
Sharon Parmenter 503-461-2645,
Opendoor Brokerage LLC
Bought with:
Jonathan Kennedy, 990500137
MORE Realty
Source: RMLS (OR),MLS#: 516176826
Facts & features
Interior
Bedrooms & bathrooms
- Bedrooms: 2
- Bathrooms: 3
- Full bathrooms: 2
- Partial bathrooms: 1
- Main level bathrooms: 1
Primary bedroom
- Level: Upper
Heating
- Floor Furnace
Cooling
- None
Appliances
- Included: Built-In Range, Dishwasher, Microwave
- Laundry: Laundry Room
Features
- Kitchen Island
- Flooring: Laminate, Tile, Wall to Wall Carpet
- Basement: None
Interior area
- Total structure area: 1,322
- Total interior livable area: 1,322 sqft
Property
Parking
- Total spaces: 1
- Parking features: Garage
- Garage spaces: 1
Features
- Stories: 3
Lot
- Size: 871.20 sqft
- Features: SqFt 0K to 2999
Details
- Parcel number: R2195913
Construction
Type & style
- Home type: SingleFamily
- Architectural style: Other
- Property subtype: Residential
- Attached to another structure: Yes
Materials
- Vinyl Siding, Wood Composite
Condition
- Resale
- New construction: No
- Year built: 2016
Utilities & green energy
- Gas: Gas
- Sewer: Public Sewer
- Water: Public
Community & neighborhood
Location
- Region: Sherwood
HOA & financial
HOA
- Has HOA: Yes
- HOA fee: $400 monthly
- Amenities included: Athletic Court, Gym, Pool, Recreation Facilities
Other
Other facts
- Listing terms: Cash,Conventional
Price history
| Date | Event | Price |
|---|---|---|
| 7/20/2025 | Listing removed | $2,450$2/sqft |
Source: Zillow Rentals Report a problem | ||
| 6/12/2025 | Listed for rent | $2,450$2/sqft |
Source: Zillow Rentals Report a problem | ||
| 6/5/2025 | Sold | $366,000-1.1%$277/sqft |
Source: | ||
| 5/15/2025 | Pending sale | $370,000$280/sqft |
Source: | ||
| 5/8/2025 | Price change | $370,000-2.6%$280/sqft |
Source: | ||
Public tax history
| Year | Property taxes | Tax assessment |
|---|---|---|
| 2025 | $4,212 +9.6% | $225,310 +3% |
| 2024 | $3,841 +2.8% | $218,750 +3% |
| 2023 | $3,738 +3% | $212,380 +3% |
Find assessor info on the county website
Neighborhood: 97140
Nearby schools
GreatSchools rating
- 6/10Mary Woodward Elementary SchoolGrades: K-5Distance: 2.5 mi
- 4/10Thomas R Fowler Middle SchoolGrades: 6-8Distance: 3.2 mi
- 4/10Tigard High SchoolGrades: 9-12Distance: 4.2 mi
Schools provided by the listing agent
- Elementary: Mary Woodward
- Middle: Fowler
- High: Tigard
Source: RMLS (OR). This data may not be complete. We recommend contacting the local school district to confirm school assignments for this home.
Get a cash offer in 3 minutes
Find out how much your home could sell for in as little as 3 minutes with a no-obligation cash offer.
Estimated market value$353,300
Get a cash offer in 3 minutes
Find out how much your home could sell for in as little as 3 minutes with a no-obligation cash offer.
Estimated market value
$353,300


