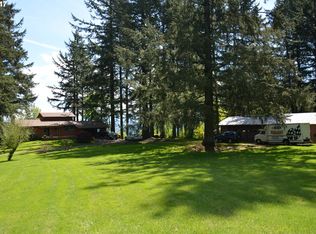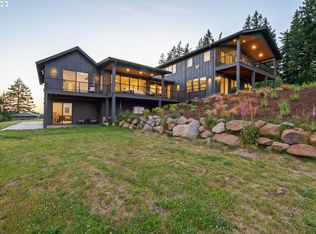Beautifully renovated modern ranch on nearly 8 acres with private sunrise for days! Large shop with 3 oversize bays plus oversize one car garage. Open floorplan with exquisite finishes throughout from modern kitchen to mstr suite. Quartz cntrs, custom cabs, wood flrs and all new finishes. Basement kitchenette perfect for entertaining or multi-generational living/ADU??? All this on 8 acres of paradise less than 35 mn from downtown!
This property is off market, which means it's not currently listed for sale or rent on Zillow. This may be different from what's available on other websites or public sources.

