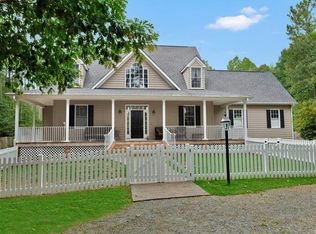Sold for $415,000 on 04/28/25
$415,000
17066 Goshen Rd, Montpelier, VA 23192
3beds
1,400sqft
Single Family Residence
Built in 2016
3.5 Acres Lot
$423,500 Zestimate®
$296/sqft
$2,137 Estimated rent
Home value
$423,500
$390,000 - $462,000
$2,137/mo
Zestimate® history
Loading...
Owner options
Explore your selling options
What's special
Your country oasis awaits! This charming and very well maintained rancher sits on 3.5 acres of serenity. Established hydrangeas and rose bushes will bring beautiful blooms into the summer. The backyard boasts a pond with cute foot bridge, a fabulous swing circle around a firepit for wonderful evenings, and a stunning, handcrafted table and benches with propane fire pit inside underneath a beautiful pavilion complete with sound system and lighting. You can make all your entertaining dreams come true! Also, bring your chickens or start your own backyard flock. The chicken coop and fenced pen might just save you hundreds on the cost of eggs these days!
Also included is a hoop for hoop house gardening, RV hookup and electric, and spacious shed also with electric.
Inside you'll find a warm and welcoming floor plan that is full of space and natural light. A split floor plan with the primary bathroom and ensuite bath on one end, and two bedrooms and shared full bath on the other. You'll love the butcher block island, the gas cooking, and looking out the window over your little haven! This is NOT to be missed.
Zillow last checked: 8 hours ago
Listing updated: April 30, 2025 at 03:18am
Listed by:
Kristen Childs 804-316-6847,
Napier REALTORS ERA
Bought with:
Taylor Cassell, 0225241790
The Kerzanet Group LLC
Source: CVRMLS,MLS#: 2507741 Originating MLS: Central Virginia Regional MLS
Originating MLS: Central Virginia Regional MLS
Facts & features
Interior
Bedrooms & bathrooms
- Bedrooms: 3
- Bathrooms: 2
- Full bathrooms: 2
Primary bedroom
- Description: barn door, en suite bath
- Level: First
- Dimensions: 0 x 0
Bedroom 2
- Level: First
- Dimensions: 0 x 0
Bedroom 3
- Level: First
- Dimensions: 0 x 0
Other
- Description: Tub & Shower
- Level: First
Kitchen
- Description: butcher block island, gas cooking
- Level: First
- Dimensions: 0 x 0
Laundry
- Level: First
- Dimensions: 0 x 0
Living room
- Description: great room, excellent natural light
- Level: First
- Dimensions: 0 x 0
Heating
- Electric, Heat Pump
Cooling
- Heat Pump
Appliances
- Included: Dryer, Dishwasher, Electric Water Heater, Gas Cooking, Microwave, Oven, Refrigerator, Washer
Features
- Bedroom on Main Level, Eat-in Kitchen, Main Level Primary
- Flooring: Tile, Vinyl
- Basement: Crawl Space
- Attic: Access Only
Interior area
- Total interior livable area: 1,400 sqft
- Finished area above ground: 1,400
- Finished area below ground: 0
Property
Parking
- Parking features: Driveway, Unpaved
- Has uncovered spaces: Yes
Features
- Levels: One
- Stories: 1
- Patio & porch: Rear Porch, Patio, Deck
- Exterior features: Deck, Out Building(s), Storage, Shed, Unpaved Driveway
- Pool features: None
- Fencing: None
Lot
- Size: 3.50 Acres
Details
- Additional structures: Livestock Pen(s), Shed(s), Outbuilding
- Parcel number: 7834114155
- Zoning description: A1
Construction
Type & style
- Home type: SingleFamily
- Architectural style: Ranch
- Property subtype: Single Family Residence
Materials
- Drywall, Frame, Vinyl Siding
- Roof: Asphalt,Composition
Condition
- Resale
- New construction: No
- Year built: 2016
Utilities & green energy
- Sewer: Aerobic Septic
- Water: Well
Community & neighborhood
Location
- Region: Montpelier
- Subdivision: Goshen Woods
Other
Other facts
- Ownership: Individuals
- Ownership type: Sole Proprietor
Price history
| Date | Event | Price |
|---|---|---|
| 4/28/2025 | Sold | $415,000$296/sqft |
Source: | ||
| 3/28/2025 | Pending sale | $415,000$296/sqft |
Source: | ||
| 3/26/2025 | Listed for sale | $415,000+83.6%$296/sqft |
Source: | ||
| 11/26/2024 | Sold | $226,031-38.9%$161/sqft |
Source: Public Record | ||
| 4/27/2022 | Sold | $370,000+2.8%$264/sqft |
Source: | ||
Public tax history
| Year | Property taxes | Tax assessment |
|---|---|---|
| 2024 | $2,494 +1.7% | $307,900 +1.7% |
| 2023 | $2,452 +25.5% | $302,700 +25.5% |
| 2022 | $1,954 | $241,200 +13.7% |
Find assessor info on the county website
Neighborhood: 23192
Nearby schools
GreatSchools rating
- 5/10Beaverdam Elementary SchoolGrades: PK-5Distance: 4.4 mi
- 6/10Liberty Middle SchoolGrades: 6-8Distance: 8.4 mi
- 4/10Patrick Henry High SchoolGrades: 9-12Distance: 8.1 mi
Schools provided by the listing agent
- Elementary: Beaverdam
- Middle: Liberty
- High: Patrick Henry
Source: CVRMLS. This data may not be complete. We recommend contacting the local school district to confirm school assignments for this home.
Get a cash offer in 3 minutes
Find out how much your home could sell for in as little as 3 minutes with a no-obligation cash offer.
Estimated market value
$423,500
Get a cash offer in 3 minutes
Find out how much your home could sell for in as little as 3 minutes with a no-obligation cash offer.
Estimated market value
$423,500
