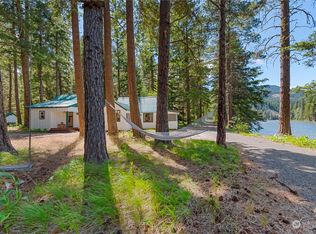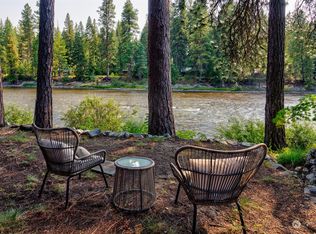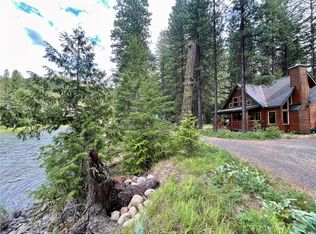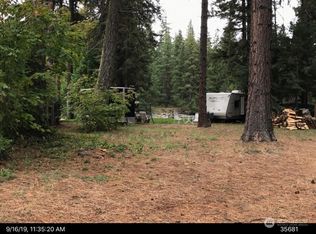Sold
Listed by:
Allen D. Glasenapp,
Timberwolf Real Estate, LLC
Bought with: Windermere RE South Sound, Inc
$1,990,000
17065 River Road, Leavenworth, WA 98826
7beds
8,641sqft
Single Family Residence
Built in 2003
2.13 Acres Lot
$2,029,000 Zestimate®
$230/sqft
$4,696 Estimated rent
Home value
$2,029,000
$1.77M - $2.33M
$4,696/mo
Zestimate® history
Loading...
Owner options
Explore your selling options
What's special
Spectacular RARE Property with fully transferable SIXTEEN GUEST STR permit!!! Seven primary suites, New in ground swimming pool, Great room accommodates huge gatherings, New Standing Seam metal roof, NEWLY remodeled Chef's kitchen that would bring envy to the most discerning professional Chef, 4 upstairs Primary suites with separate view balconies & in room jetted tubs, 3 additional bedrooms with joining bathrooms on Main floor. Huge outside decks with hot tub and BBQ's. Meticulously kept, enchanting, park like grounds. This unique opportunity is a ONE-OF-A-KIND PREMIER PROPERTY. Only your imagination limits the potential for this distinctive venue. See supplemental documents to review all the details of the extensive features and upgrades!
Zillow last checked: 8 hours ago
Listing updated: April 27, 2025 at 04:02am
Listed by:
Allen D. Glasenapp,
Timberwolf Real Estate, LLC
Bought with:
Marcie Winkler, 22007870
Windermere RE South Sound, Inc
Source: NWMLS,MLS#: 2202279
Facts & features
Interior
Bedrooms & bathrooms
- Bedrooms: 7
- Bathrooms: 9
- Full bathrooms: 5
- 3/4 bathrooms: 2
- 1/2 bathrooms: 2
- Main level bathrooms: 5
- Main level bedrooms: 3
Primary bedroom
- Level: Second
Primary bedroom
- Level: Second
Primary bedroom
- Level: Second
Primary bedroom
- Level: Second
Primary bedroom
- Level: Main
Primary bedroom
- Level: Main
Primary bedroom
- Level: Main
Bathroom full
- Level: Main
Bathroom three quarter
- Level: Main
Bathroom full
- Level: Second
Bathroom full
- Level: Second
Bathroom full
- Level: Second
Bathroom full
- Level: Second
Bathroom three quarter
- Level: Main
Other
- Level: Main
Other
- Level: Main
Den office
- Level: Main
Entry hall
- Level: Main
Other
- Level: Main
Other
- Level: Main
Great room
- Level: Main
Kitchen with eating space
- Level: Main
Utility room
- Level: Main
Utility room
- Level: Second
Heating
- Fireplace(s), Forced Air, Heat Pump
Cooling
- Forced Air, Heat Pump
Appliances
- Included: Dishwasher(s), Double Oven, Dryer(s), Microwave(s), Refrigerator(s), See Remarks, Stove(s)/Range(s), Washer(s), Water Heater: Electric, Water Heater Location: Garage
Features
- Bath Off Primary, Ceiling Fan(s), Dining Room, High Tech Cabling, Walk-In Pantry
- Flooring: Ceramic Tile, Carpet
- Doors: French Doors
- Basement: None
- Number of fireplaces: 6
- Fireplace features: Electric, Gas, Main Level: 2, Upper Level: 4, Fireplace
Interior area
- Total structure area: 8,641
- Total interior livable area: 8,641 sqft
Property
Parking
- Total spaces: 2
- Parking features: Driveway, Attached Garage, Off Street, RV Parking
- Attached garage spaces: 2
Features
- Levels: Two
- Stories: 2
- Entry location: Main
- Patio & porch: Bath Off Primary, Ceiling Fan(s), Ceramic Tile, Dining Room, Fireplace, Fireplace (Primary Bedroom), French Doors, High Tech Cabling, Hot Tub/Spa, Jetted Tub, Sprinkler System, Vaulted Ceiling(s), Walk-In Pantry, Wall to Wall Carpet, Water Heater
- Pool features: In Ground, In-Ground
- Has spa: Yes
- Spa features: Indoor, Bath
- Has view: Yes
- View description: Territorial
Lot
- Size: 2.13 Acres
- Features: Open Lot, Secluded, Cable TV, Deck, Fenced-Partially, High Speed Internet, Hot Tub/Spa, Propane, RV Parking
- Topography: Level
- Residential vegetation: Brush, Garden Space, Wooded
Details
- Parcel number: 261725726047
- Zoning: RR2.5
- Zoning description: Jurisdiction: County
- Special conditions: Standard
- Other equipment: Leased Equipment: Propane Tanks
Construction
Type & style
- Home type: SingleFamily
- Architectural style: Traditional
- Property subtype: Single Family Residence
Materials
- Wood Siding
- Foundation: Poured Concrete
- Roof: Metal,See Remarks
Condition
- Year built: 2003
Utilities & green energy
- Electric: Company: Chelan PUD
- Sewer: Septic Tank
- Water: Individual Well
- Utilities for property: Localtel, Localtel
Community & neighborhood
Location
- Region: Leavenworth
- Subdivision: Plain
Other
Other facts
- Listing terms: Cash Out,Conventional
- Cumulative days on market: 363 days
Price history
| Date | Event | Price |
|---|---|---|
| 3/27/2025 | Sold | $1,990,000-0.5%$230/sqft |
Source: | ||
| 3/5/2025 | Pending sale | $1,999,999$231/sqft |
Source: | ||
| 1/3/2025 | Price change | $1,999,999-9.1%$231/sqft |
Source: | ||
| 10/3/2024 | Price change | $2,200,000-2.2%$255/sqft |
Source: | ||
| 8/16/2024 | Price change | $2,250,000-8.2%$260/sqft |
Source: | ||
Public tax history
| Year | Property taxes | Tax assessment |
|---|---|---|
| 2024 | $12,344 +16.9% | $1,527,334 +6.2% |
| 2023 | $10,555 -24.4% | $1,438,418 -19.7% |
| 2022 | $13,955 +12.9% | $1,792,225 +34.6% |
Find assessor info on the county website
Neighborhood: 98826
Nearby schools
GreatSchools rating
- NABeaver Valley SchoolGrades: K-4Distance: 2.8 mi
- 5/10Icicle River Middle SchoolGrades: 6-8Distance: 8.8 mi
- 7/10Cascade High SchoolGrades: 9-12Distance: 8.9 mi
Schools provided by the listing agent
- High: Cascade High
Source: NWMLS. This data may not be complete. We recommend contacting the local school district to confirm school assignments for this home.

Get pre-qualified for a loan
At Zillow Home Loans, we can pre-qualify you in as little as 5 minutes with no impact to your credit score.An equal housing lender. NMLS #10287.



