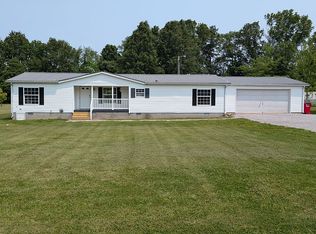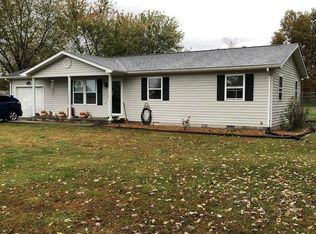Great home in a quiet neighborhood. Vaulted ceilings. Two car garage and huge pole barn with separate driveway. Beautiful back yard with firepit and picnic area. Master bedroom with walk-in closet. Five piece bathroom with extra large soaker tub. Brand new a.c. system, all new appliances and impressive floor to ceiling custom fireplace.
This property is off market, which means it's not currently listed for sale or rent on Zillow. This may be different from what's available on other websites or public sources.


