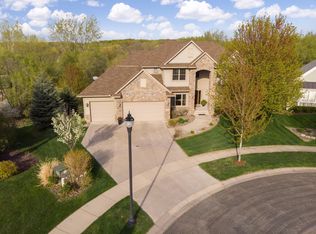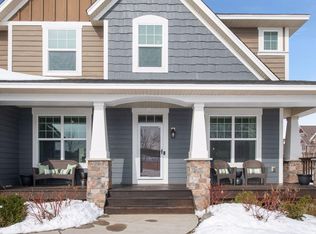Closed
$825,000
17064 64th Ave N, Maple Grove, MN 55311
5beds
5,135sqft
Single Family Residence
Built in 2010
0.36 Acres Lot
$836,300 Zestimate®
$161/sqft
$5,234 Estimated rent
Home value
$836,300
$761,000 - $912,000
$5,234/mo
Zestimate® history
Loading...
Owner options
Explore your selling options
What's special
Outstanding value in Wayzata School District! This luxury custom-built home offers a private feel w/ serene wetland views. Find stunning solid oak flooring & custom maple cabinetry throughout, it features abundant natural light through Pella high-end casement windows. The exterior offers durable Hardie cement board siding. The geothermal HVAC system ensures year-round efficiency. Enjoy a sprawling, open layout that appeals to the masses, cook like a pro w/ the Viking cooktop, Bosch double ovens, & Cambria quartz counters. Find 4 bedrooms upstairs w/ a grand owner's suite+ loft, a main floor office/study, & a massive walkout lower level w/ a 5th bedroom+ potential for a mother-in-law suite. Cozy up by 1 of 2 stone gas fireplaces or entertain w/ built-in surround sound, premium Azek decking, & a stamped concrete patio. Fresh paint &
freshly cleaned carpets enhance the interior, while the fully landscaped yard w/ an irrigation system
completes this perfect package. Don't miss out on this exceptional home!
Zillow last checked: 8 hours ago
Listing updated: November 18, 2025 at 10:24pm
Listed by:
Lynn Chheang 763-445-9694,
Edina Realty, Inc.,
Jarrod L Peterson 763-258-4400
Bought with:
Vanderlinde Group
Vanderlinde Group | Edge Realty, Inc.
Source: NorthstarMLS as distributed by MLS GRID,MLS#: 6561517
Facts & features
Interior
Bedrooms & bathrooms
- Bedrooms: 5
- Bathrooms: 5
- Full bathrooms: 3
- 3/4 bathrooms: 1
- 1/2 bathrooms: 1
Bedroom 1
- Level: Upper
- Area: 255 Square Feet
- Dimensions: 17x15
Bedroom 2
- Level: Upper
- Area: 252 Square Feet
- Dimensions: 18x14
Bedroom 3
- Level: Upper
- Area: 144 Square Feet
- Dimensions: 12x12
Bedroom 4
- Level: Upper
- Area: 144 Square Feet
- Dimensions: 12x12
Bedroom 5
- Level: Lower
- Area: 182 Square Feet
- Dimensions: 14x13
Dining room
- Level: Main
- Area: 180 Square Feet
- Dimensions: 15x12
Family room
- Level: Lower
- Area: 660 Square Feet
- Dimensions: 33x20
Kitchen
- Level: Main
- Area: 168 Square Feet
- Dimensions: 14x12
Living room
- Level: Main
- Area: 380 Square Feet
- Dimensions: 20x19
Loft
- Level: Upper
- Area: 168 Square Feet
- Dimensions: 14x12
Study
- Level: Main
- Area: 168 Square Feet
- Dimensions: 14x12
Heating
- Forced Air, Fireplace(s), Geothermal, Radiant Floor
Cooling
- Central Air, Geothermal
Appliances
- Included: Air-To-Air Exchanger, Cooktop, Dishwasher, Disposal, Double Oven, Dryer, Exhaust Fan, Humidifier, Gas Water Heater, Microwave, Refrigerator, Stainless Steel Appliance(s), Washer, Water Softener Owned
Features
- Basement: Drain Tiled,Egress Window(s),Finished,Concrete,Storage Space,Sump Pump,Walk-Out Access
- Number of fireplaces: 2
- Fireplace features: Amusement Room, Family Room, Gas, Living Room, Stone
Interior area
- Total structure area: 5,135
- Total interior livable area: 5,135 sqft
- Finished area above ground: 3,547
- Finished area below ground: 1,480
Property
Parking
- Total spaces: 3
- Parking features: Attached, Concrete, Garage Door Opener, Insulated Garage
- Attached garage spaces: 3
- Has uncovered spaces: Yes
- Details: Garage Dimensions (30x28)
Accessibility
- Accessibility features: None
Features
- Levels: Two
- Stories: 2
- Patio & porch: Deck, Front Porch, Patio
- Pool features: None
- Fencing: Full,Split Rail
Lot
- Size: 0.36 Acres
- Dimensions: 100 x 176 x 91 x 159
- Features: Irregular Lot, Many Trees
Details
- Foundation area: 1588
- Parcel number: 3211922310017
- Zoning description: Residential-Single Family
Construction
Type & style
- Home type: SingleFamily
- Property subtype: Single Family Residence
Materials
- Brick/Stone, Fiber Cement, Concrete, Frame
- Roof: Age Over 8 Years,Asphalt,Composition,Pitched
Condition
- Age of Property: 15
- New construction: No
- Year built: 2010
Utilities & green energy
- Electric: Circuit Breakers
- Gas: Natural Gas
- Sewer: City Sewer/Connected
- Water: City Water/Connected
Community & neighborhood
Location
- Region: Maple Grove
- Subdivision: Edgewater Estates
HOA & financial
HOA
- Has HOA: Yes
- HOA fee: $300 annually
- Services included: Other
- Association name: Edgewater Estates HOA
Other
Other facts
- Road surface type: Paved
Price history
| Date | Event | Price |
|---|---|---|
| 11/12/2024 | Sold | $825,000$161/sqft |
Source: | ||
| 10/9/2024 | Pending sale | $825,000$161/sqft |
Source: | ||
| 10/3/2024 | Price change | $825,000-2.9%$161/sqft |
Source: | ||
| 9/4/2024 | Price change | $850,000-2.9%$166/sqft |
Source: | ||
| 8/8/2024 | Listed for sale | $875,000+18.2%$170/sqft |
Source: | ||
Public tax history
| Year | Property taxes | Tax assessment |
|---|---|---|
| 2025 | $11,098 +5% | $920,800 +3.8% |
| 2024 | $10,572 -2.2% | $886,700 -0.1% |
| 2023 | $10,806 +9% | $887,600 -0.8% |
Find assessor info on the county website
Neighborhood: 55311
Nearby schools
GreatSchools rating
- 9/10Meadow Ridge Elementary SchoolGrades: K-5Distance: 0.9 mi
- 8/10Wayzata Central Middle SchoolGrades: 6-8Distance: 6.2 mi
- 10/10Wayzata High SchoolGrades: 9-12Distance: 1.9 mi
Get a cash offer in 3 minutes
Find out how much your home could sell for in as little as 3 minutes with a no-obligation cash offer.
Estimated market value
$836,300
Get a cash offer in 3 minutes
Find out how much your home could sell for in as little as 3 minutes with a no-obligation cash offer.
Estimated market value
$836,300

