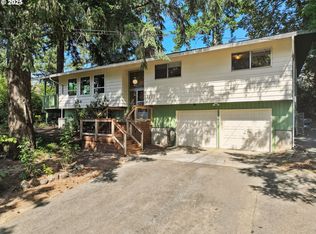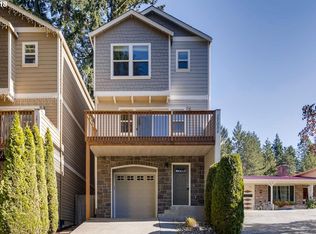Sold
$535,000
17060 Webster Rd, Gladstone, OR 97027
4beds
2,440sqft
Residential, Single Family Residence
Built in 1959
0.36 Acres Lot
$-- Zestimate®
$219/sqft
$3,500 Estimated rent
Home value
Not available
Estimated sales range
Not available
$3,500/mo
Zestimate® history
Loading...
Owner options
Explore your selling options
What's special
Classic Mid-century Modern tri-level with a two car garage on a private 1/3 acre lot. This lovely home is set way off above Webster Rd with nice views from all bedrooms. The backyard is a gardeners dream with convenient access on Gurnee Street along with plenty of room for entertaining under the covered patio. The family room makes for a great office or could easily be separate living quarters! Other features through the house include hardwood floors, granite kitchen countertops with tile back-splash, 2 woodburning fireplaces, 2 dining rooms, double-paned vinyl windows, and a new water heater in 2024! Located conveniently to parks, schools and shopping, this home has it all!
Zillow last checked: 8 hours ago
Listing updated: March 11, 2025 at 10:11am
Listed by:
Andrew Nordby 503-680-5291,
Premiere Property Group, LLC
Bought with:
Tracy Sullivan, 201219663
Portland's Alternative Inc., Realtors
Source: RMLS (OR),MLS#: 378279332
Facts & features
Interior
Bedrooms & bathrooms
- Bedrooms: 4
- Bathrooms: 3
- Full bathrooms: 3
Primary bedroom
- Features: Bathroom, Hardwood Floors
- Level: Upper
- Area: 168
- Dimensions: 14 x 12
Bedroom 2
- Features: Builtin Features, Hardwood Floors
- Level: Upper
- Area: 198
- Dimensions: 18 x 11
Bedroom 3
- Features: Hardwood Floors
- Level: Upper
- Area: 143
- Dimensions: 13 x 11
Bedroom 4
- Features: Wallto Wall Carpet
- Level: Lower
- Area: 143
- Dimensions: 13 x 11
Dining room
- Features: Ceiling Fan, Formal, Hardwood Floors
- Level: Main
- Area: 192
- Dimensions: 16 x 12
Family room
- Features: Fireplace, Wallto Wall Carpet
- Level: Lower
- Area: 345
- Dimensions: 23 x 15
Kitchen
- Features: Eat Bar, Pantry, Granite
- Level: Main
- Area: 160
- Width: 10
Living room
- Features: Fireplace, Formal, Hardwood Floors
- Level: Main
- Area: 294
- Dimensions: 21 x 14
Heating
- Forced Air, Fireplace(s)
Appliances
- Included: Cooktop, Dishwasher, Disposal, Double Oven, Free-Standing Refrigerator, Plumbed For Ice Maker, Washer/Dryer, Gas Water Heater
Features
- Granite, Built-in Features, Sink, Ceiling Fan(s), Formal, Eat Bar, Pantry, Bathroom, Tile
- Flooring: Hardwood, Wall to Wall Carpet, Wood, Vinyl
- Doors: Sliding Doors
- Windows: Double Pane Windows, Vinyl Frames
- Basement: Daylight,Finished
- Number of fireplaces: 2
- Fireplace features: Wood Burning
Interior area
- Total structure area: 2,440
- Total interior livable area: 2,440 sqft
Property
Parking
- Total spaces: 2
- Parking features: Driveway, Garage Door Opener, Attached
- Attached garage spaces: 2
- Has uncovered spaces: Yes
Features
- Levels: Tri Level
- Stories: 3
- Patio & porch: Covered Patio, Patio, Porch
- Exterior features: Yard
- Fencing: Fenced
- Has view: Yes
- View description: Territorial
Lot
- Size: 0.36 Acres
- Features: Flag Lot, Level, Private, Sloped, SqFt 15000 to 19999
Details
- Additional structures: SeparateLivingQuartersApartmentAuxLivingUnit
- Parcel number: 05018063
Construction
Type & style
- Home type: SingleFamily
- Architectural style: Mid Century Modern
- Property subtype: Residential, Single Family Residence
Materials
- Brick, Cedar
- Foundation: Concrete Perimeter, Slab
- Roof: Metal
Condition
- Resale
- New construction: No
- Year built: 1959
Utilities & green energy
- Gas: Gas
- Sewer: Public Sewer
- Water: Public
Community & neighborhood
Location
- Region: Gladstone
Other
Other facts
- Listing terms: Cash,Conventional,FHA,VA Loan
- Road surface type: Paved
Price history
| Date | Event | Price |
|---|---|---|
| 3/11/2025 | Sold | $535,000+1.9%$219/sqft |
Source: | ||
| 2/11/2025 | Pending sale | $525,000$215/sqft |
Source: | ||
| 1/31/2025 | Listed for sale | $525,000+75.3%$215/sqft |
Source: | ||
| 2/3/2014 | Listing removed | $299,500$123/sqft |
Source: Owner #13555239 Report a problem | ||
| 1/26/2014 | Price change | $299,500-14.2%$123/sqft |
Source: Owner #13555239 Report a problem | ||
Public tax history
Tax history is unavailable.
Neighborhood: 97027
Nearby schools
GreatSchools rating
- NAGladstone Center For Children And FamiliesGrades: PK-KDistance: 1.2 mi
- 7/10Walter L Kraxberger Middle SchoolGrades: 6-8Distance: 0.3 mi
- 6/10Gladstone High SchoolGrades: 9-12Distance: 1 mi
Schools provided by the listing agent
- Elementary: John Wetten
- Middle: Kraxberger
- High: Gladstone
Source: RMLS (OR). This data may not be complete. We recommend contacting the local school district to confirm school assignments for this home.
Get pre-qualified for a loan
At Zillow Home Loans, we can pre-qualify you in as little as 5 minutes with no impact to your credit score.An equal housing lender. NMLS #10287.

