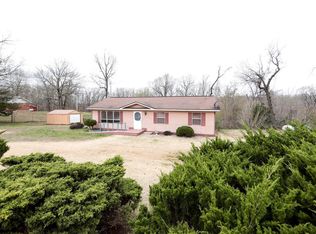Closed
Listing Provided by:
Gary K Rollins 417-540-1627,
Fathom Realty MO, LLC
Bought with: Walker Real Estate Team
Price Unknown
17060 Superior Rd, Saint Robert, MO 65584
3beds
1,464sqft
Single Family Residence
Built in 1984
2.5 Acres Lot
$288,300 Zestimate®
$--/sqft
$1,329 Estimated rent
Home value
$288,300
$251,000 - $334,000
$1,329/mo
Zestimate® history
Loading...
Owner options
Explore your selling options
What's special
Beautifully remodeled 3-bedroom, 2-bath home adjacent to the city limits of St. Robert. Located just minutes from the main gate of Ft. Leonard Wood. This home has new vinyl siding and metal roof. It features wood flooring throughout, LED lighting and TVs in all bedrooms. The primary bedroom has a large walk-in closet and ensuite with dual vanity sinks. A spacious family room on the main level that leads to a large 12x18 deck overlooking the backyard and nearby wooded area. Two car garage with a framed full basement with electric and plumbing ready for you to put finishing touches on. A large 30x40 metal shop with 10x10 doors is perfect for working on cars and has plenty of room to park a tractor and all your outdoor toys. This is a dream home for those desiring to live close to town yet have plenty of space for outdoor activities. Enjoy nature on this 2.5-acre parcel located in a peaceful quiet neighborhood.
Zillow last checked: 8 hours ago
Listing updated: April 28, 2025 at 06:34pm
Listing Provided by:
Gary K Rollins 417-540-1627,
Fathom Realty MO, LLC
Bought with:
Christy M Cooper, 2015030618
Walker Real Estate Team
Source: MARIS,MLS#: 24052761 Originating MLS: Pulaski County Board of REALTORS
Originating MLS: Pulaski County Board of REALTORS
Facts & features
Interior
Bedrooms & bathrooms
- Bedrooms: 3
- Bathrooms: 2
- Full bathrooms: 2
Primary bedroom
- Features: Floor Covering: Wood
- Level: Main
- Area: 143
- Dimensions: 11x13
Bedroom
- Features: Floor Covering: Wood
- Level: Main
- Area: 99
- Dimensions: 11x9
Bedroom
- Features: Floor Covering: Wood
- Level: Main
- Area: 99
- Dimensions: 11x9
Primary bathroom
- Features: Floor Covering: Vinyl
- Level: Main
- Area: 32
- Dimensions: 8x4
Bathroom
- Features: Floor Covering: Vinyl
- Level: Main
- Area: 36
- Dimensions: 9x4
Family room
- Features: Floor Covering: Wood
- Level: Main
- Area: 276
- Dimensions: 12x23
Kitchen
- Features: Floor Covering: Vinyl
- Level: Main
- Area: 126
- Dimensions: 14x9
Laundry
- Features: Floor Covering: Concrete
- Level: Lower
- Area: 48
- Dimensions: 8x6
Living room
- Features: Floor Covering: Wood
- Level: Main
- Area: 260
- Dimensions: 20x13
Heating
- Propane, Forced Air
Cooling
- Central Air, Electric
Appliances
- Included: Electric Water Heater, Water Softener Rented, Dryer, Washer
Features
- Dining/Living Room Combo, Double Vanity, Breakfast Bar, Open Floorplan, Walk-In Closet(s)
- Basement: Partially Finished,Concrete,Walk-Out Access
- Has fireplace: No
Interior area
- Total structure area: 1,464
- Total interior livable area: 1,464 sqft
- Finished area above ground: 1,464
Property
Parking
- Total spaces: 2
- Parking features: Attached, Garage, Garage Door Opener
- Attached garage spaces: 2
Features
- Levels: One
- Patio & porch: Deck
Lot
- Size: 2.50 Acres
- Dimensions: 2.5 acres
- Features: Wooded
Details
- Additional structures: Metal Building, Second Garage, Storage, Workshop
- Parcel number: 109.032000000003004
- Special conditions: Standard
Construction
Type & style
- Home type: SingleFamily
- Architectural style: Ranch,Traditional
- Property subtype: Single Family Residence
Materials
- Vinyl Siding
Condition
- Updated/Remodeled
- New construction: No
- Year built: 1984
Utilities & green energy
- Sewer: Septic Tank
- Water: Well
Community & neighborhood
Location
- Region: Saint Robert
- Subdivision: None
Other
Other facts
- Listing terms: Cash,Conventional,USDA Loan,VA Loan
- Ownership: Private
- Road surface type: Gravel
Price history
| Date | Event | Price |
|---|---|---|
| 9/23/2024 | Sold | -- |
Source: | ||
| 8/22/2024 | Pending sale | $269,000$184/sqft |
Source: | ||
| 8/21/2024 | Listed for sale | $269,000+284.3%$184/sqft |
Source: | ||
| 10/15/2021 | Sold | -- |
Source: | ||
| 9/16/2021 | Listed for sale | $70,000$48/sqft |
Source: United Country Report a problem | ||
Public tax history
| Year | Property taxes | Tax assessment |
|---|---|---|
| 2024 | $1,042 +56% | $23,946 +52.4% |
| 2023 | $668 +8.4% | $15,715 |
| 2022 | $616 +1.1% | $15,715 +4% |
Find assessor info on the county website
Neighborhood: 65584
Nearby schools
GreatSchools rating
- 6/10Freedom Elementary SchoolGrades: K-5Distance: 1.2 mi
- 4/106TH GRADE CENTERGrades: 6Distance: 3.5 mi
- 6/10Waynesville Sr. High SchoolGrades: 9-12Distance: 3.3 mi
Schools provided by the listing agent
- Elementary: Waynesville R-Vi
- Middle: Waynesville Middle
- High: Waynesville Sr. High
Source: MARIS. This data may not be complete. We recommend contacting the local school district to confirm school assignments for this home.
