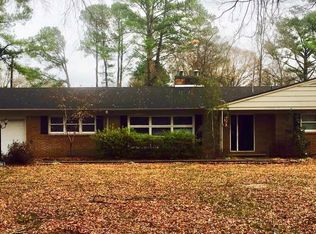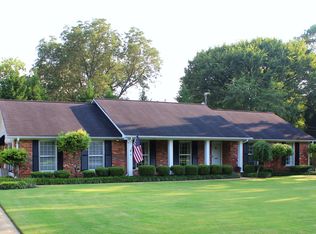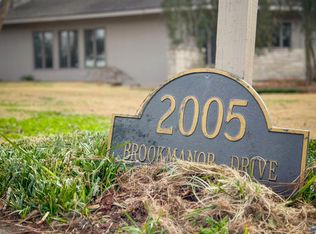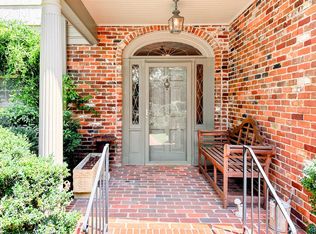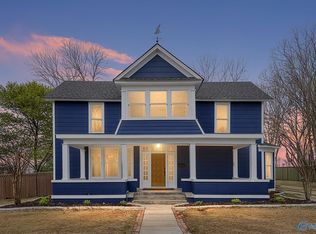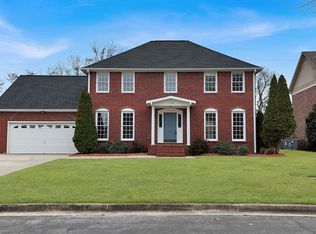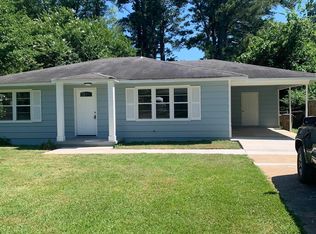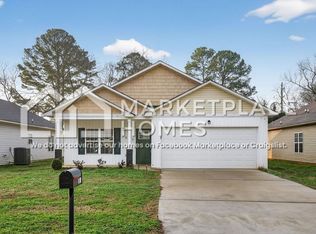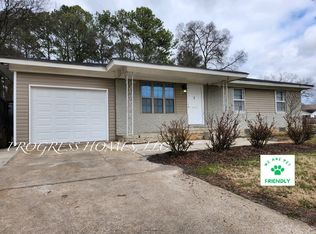One of Decatur most distinguished neighborhood's on a corner lot. The backyard is entertainers dream fully fenced in Brick. This home offers a rare opportunity for additional entertaining or living quarters in a detached building heated and cooled 451 sq ft. This stunning 4-bedroom, 3-bath home offers the perfect blend of elegance and comfort with Luxurious Oak Hardwoods and Custom Milled Facial Boards. The chef’s kitchen flows seamlessly into the great room. A spacious dining room and formal living room add to the home’s charm. The newly renovated master suite boasts a luxurious walk-in tile shower with large counter tops. The entryways have high end wrought iron. This is a Must see.
For sale
Price cut: $20K (1/12)
$639,000
1706 Woodmont Dr SE, Decatur, AL 35601
4beds
3,454sqft
Est.:
Single Family Residence
Built in 1974
0.52 Acres Lot
$-- Zestimate®
$185/sqft
$-- HOA
What's special
Newly renovated master suiteSpacious dining roomCorner lotLuxurious walk-in tile showerLuxurious oak hardwoodsFully fenced in brickCustom milled facial boards
- 322 days |
- 368 |
- 3 |
Zillow last checked: 8 hours ago
Listing updated: January 12, 2026 at 06:15am
Listed by:
Shane Odom 256-214-2196,
MarMac Real Estate,
Morgan Jones 256-522-8465,
MarMac Real Estate
Source: ValleyMLS,MLS#: 21885214
Tour with a local agent
Facts & features
Interior
Bedrooms & bathrooms
- Bedrooms: 4
- Bathrooms: 3
- Full bathrooms: 3
Rooms
- Room types: Foyer, Master Bedroom, Living Room, Bedroom 2, Dining Room, Bedroom 3, Kitchen, Bedroom 4, Breakfast, Laundry, Loft, Bathroom 1, Bathroom 2, Bathroom 3
Primary bedroom
- Features: Carpet
- Level: First
- Area: 228
- Dimensions: 12 x 19
Bedroom 2
- Features: Wood Floor
- Level: First
- Area: 144
- Dimensions: 12 x 12
Bedroom 3
- Features: Ceiling Fan(s), Carpet
- Level: Second
- Area: 418
- Dimensions: 19 x 22
Bedroom 4
- Features: Ceiling Fan(s), Carpet
- Level: Second
- Area: 357
- Dimensions: 17 x 21
Bathroom 1
- Features: Tile
- Level: First
- Area: 85
- Dimensions: 5 x 17
Bathroom 2
- Features: Tile
- Level: First
- Area: 50
- Dimensions: 5 x 10
Bathroom 3
- Features: Tile
- Level: Second
- Area: 72
- Dimensions: 8 x 9
Dining room
- Features: Wood Floor
- Level: First
- Area: 210
- Dimensions: 14 x 15
Kitchen
- Features: Granite Counters, Wood Floor, Built-in Features
- Level: First
- Area: 132
- Dimensions: 11 x 12
Living room
- Features: Wood Floor
- Level: First
- Area: 280
- Dimensions: 14 x 20
Den
- Features: Ceiling Fan(s), Fireplace, Sitting Area, Wood Floor
- Level: First
- Area: 330
- Dimensions: 15 x 22
Laundry room
- Features: Wood Floor
- Level: First
- Area: 84
- Dimensions: 7 x 12
Loft
- Features: Carpet
- Level: Second
- Area: 84
- Dimensions: 7 x 12
Heating
- Central 1
Cooling
- Central 1
Appliances
- Included: Range, Dishwasher, Microwave, Gas Water Heater
Features
- Has basement: No
- Number of fireplaces: 1
- Fireplace features: One
Interior area
- Total interior livable area: 3,454 sqft
Video & virtual tour
Property
Parking
- Total spaces: 2
- Parking features: Carport, Attached Carport, Driveway-Paved/Asphalt
- Carport spaces: 2
Features
- Levels: Two
- Stories: 2
- Patio & porch: Patio
Lot
- Size: 0.52 Acres
Details
- Parcel number: 03 09 32 1 005 010.000
Construction
Type & style
- Home type: SingleFamily
- Property subtype: Single Family Residence
Materials
- Foundation: Slab
Condition
- New construction: No
- Year built: 1974
Utilities & green energy
- Sewer: Public Sewer
Community & HOA
Community
- Subdivision: Harrison Heights
HOA
- Has HOA: No
Location
- Region: Decatur
Financial & listing details
- Price per square foot: $185/sqft
- Tax assessed value: $313,800
- Date on market: 4/3/2025
Estimated market value
Not available
Estimated sales range
Not available
$2,663/mo
Price history
Price history
| Date | Event | Price |
|---|---|---|
| 1/12/2026 | Price change | $639,000-3%$185/sqft |
Source: | ||
| 11/10/2025 | Price change | $659,000-2%$191/sqft |
Source: | ||
| 10/29/2025 | Price change | $672,500-0.4%$195/sqft |
Source: | ||
| 8/28/2025 | Price change | $675,000-2%$195/sqft |
Source: | ||
| 6/3/2025 | Price change | $689,000-1.4%$199/sqft |
Source: | ||
| 4/3/2025 | Listed for sale | $699,000$202/sqft |
Source: | ||
Public tax history
Public tax history
| Year | Property taxes | Tax assessment |
|---|---|---|
| 2024 | -- | $31,380 |
| 2023 | -- | $31,380 |
| 2022 | -- | $31,380 +18.1% |
| 2021 | -- | $26,580 |
| 2020 | $1,010 | $26,580 |
| 2019 | $1,010 | $26,580 +11.5% |
| 2015 | -- | $23,840 |
| 2014 | -- | $23,840 +1.7% |
| 2013 | -- | $23,440 |
| 2012 | $888 -11.2% | $23,440 -11% |
| 2010 | $1,000 | $26,340 |
Find assessor info on the county website
BuyAbility℠ payment
Est. payment
$3,197/mo
Principal & interest
$3016
Property taxes
$181
Climate risks
Neighborhood: 35601
Nearby schools
GreatSchools rating
- 8/10Walter Jackson Elementary SchoolGrades: K-5Distance: 0.3 mi
- 4/10Decatur Middle SchoolGrades: 6-8Distance: 1.6 mi
- 5/10Decatur High SchoolGrades: 9-12Distance: 1.5 mi
Schools provided by the listing agent
- Elementary: Walter Jackson
- Middle: Decatur Middle School
- High: Decatur High
Source: ValleyMLS. This data may not be complete. We recommend contacting the local school district to confirm school assignments for this home.
