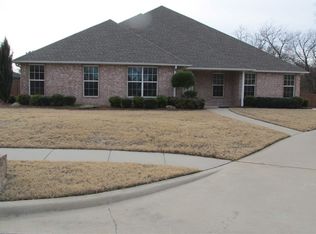Sold for $615,000 on 04/15/25
$615,000
1706 Warwick Cir, Ardmore, OK 73401
4beds
3,706sqft
Single Family Residence
Built in 2015
0.29 Acres Lot
$617,100 Zestimate®
$166/sqft
$3,785 Estimated rent
Home value
$617,100
Estimated sales range
Not available
$3,785/mo
Zestimate® history
Loading...
Owner options
Explore your selling options
What's special
Stunning custom home on quiet cul-de-sac. This property offers 4 Bedrooms, 4 Full Bathrooms, 2 Living Areas and a Saltwater Pool. The large Kitchen has granite countertops, gas cooktop range, double ovens, double pantries and attached Breakfast room with coffee bar/wine bar. Prep Island with warmer and seating at the bar. Off the Kitchen is the large Utility Room with sink and lots of storage. Full Bathroom located across from Utility. The Primary Suite is downstairs and features access to backyard covered Patio and Pool. The Bathroom is spacious and offers double walk in Closets, Double Vanities, Dressing Table, all glass Enclosed Shower and Soaking Tub. Granite and Tile complete the upscale Bath. The remaining 3 Bedrooms are upstairs with 2 Full Bathrooms, built-ins in the closets and 2 of the Bedrooms have access to the walk out balcony. Upstairs bonus room could be game room or media room. Outside you will find a large Covered Patio overlooking the Privacy Fenced backyard complete with Saltwater Pool, Firepit and outdoor Kitchen area. Inground Storm Shelter in the Garage, tankless Water Heater, Halo Filtration System, Doggie wash and 3 HVAC units with air scrubber filtration. This home checks all the boxes. Location, School District and Condition.
Zillow last checked: 8 hours ago
Listing updated: April 17, 2025 at 12:53pm
Listed by:
Lisa Riggle 580-465-4838,
Claudia & Carolyn Realty Group
Bought with:
Carolyn Yeager, 35233
Claudia & Carolyn Realty Group
Source: MLS Technology, Inc.,MLS#: 2502959 Originating MLS: MLS Technology
Originating MLS: MLS Technology
Facts & features
Interior
Bedrooms & bathrooms
- Bedrooms: 4
- Bathrooms: 4
- Full bathrooms: 4
Heating
- Gas, Multiple Heating Units
Cooling
- Central Air, 3+ Units
Appliances
- Included: Cooktop, Double Oven, Dishwasher, Disposal, Microwave, Oven, Range, Tankless Water Heater, Electric Oven, Gas Range
- Laundry: Washer Hookup, Electric Dryer Hookup
Features
- Attic, Granite Counters, High Ceilings, High Speed Internet, Wired for Data, Ceiling Fan(s), Programmable Thermostat
- Flooring: Carpet, Tile, Wood
- Windows: Vinyl, Insulated Windows
- Number of fireplaces: 1
- Fireplace features: Other, Outside
Interior area
- Total structure area: 3,706
- Total interior livable area: 3,706 sqft
Property
Parking
- Total spaces: 2
- Parking features: Attached, Garage
- Attached garage spaces: 2
Features
- Levels: Two
- Stories: 2
- Patio & porch: Balcony, Covered, Patio
- Exterior features: Fire Pit, Sprinkler/Irrigation, Lighting, Rain Gutters
- Pool features: In Ground, Other
- Fencing: Privacy
Lot
- Size: 0.29 Acres
- Features: Cul-De-Sac
Details
- Additional structures: None
- Parcel number: 054500002013000100
Construction
Type & style
- Home type: SingleFamily
- Architectural style: Contemporary
- Property subtype: Single Family Residence
Materials
- Stucco, Wood Frame
- Foundation: Slab
- Roof: Asphalt,Fiberglass
Condition
- Year built: 2015
Utilities & green energy
- Sewer: Public Sewer
- Water: Public
- Utilities for property: Cable Available, Electricity Available, Natural Gas Available, Water Available
Green energy
- Energy efficient items: Windows
Community & neighborhood
Security
- Security features: Storm Shelter
Community
- Community features: Gutter(s)
Location
- Region: Ardmore
- Subdivision: Hampton Court Add
HOA & financial
HOA
- Has HOA: Yes
- HOA fee: $300 annually
- Amenities included: Other
Other
Other facts
- Listing terms: Conventional,FHA,VA Loan
Price history
| Date | Event | Price |
|---|---|---|
| 4/15/2025 | Sold | $615,000-5.4%$166/sqft |
Source: | ||
| 2/15/2025 | Pending sale | $649,900$175/sqft |
Source: | ||
| 1/18/2025 | Listed for sale | $649,900+0.1%$175/sqft |
Source: | ||
| 9/23/2024 | Listing removed | -- |
Source: Owner | ||
| 8/2/2024 | Listed for sale | $649,000+29.8%$175/sqft |
Source: Owner | ||
Public tax history
| Year | Property taxes | Tax assessment |
|---|---|---|
| 2024 | $5,923 +3.1% | $65,564 +3% |
| 2023 | $5,743 +4.3% | $63,654 +3% |
| 2022 | $5,507 +0.2% | $61,800 +3% |
Find assessor info on the county website
Neighborhood: 73401
Nearby schools
GreatSchools rating
- 8/10Plainview Intermediate Elementary SchoolGrades: 3-5Distance: 1.6 mi
- 6/10Plainview Middle SchoolGrades: 6-8Distance: 1.6 mi
- 10/10Plainview High SchoolGrades: 9-12Distance: 1.6 mi
Schools provided by the listing agent
- Elementary: Plainview
- High: Plainview
- District: Plainview
Source: MLS Technology, Inc.. This data may not be complete. We recommend contacting the local school district to confirm school assignments for this home.

Get pre-qualified for a loan
At Zillow Home Loans, we can pre-qualify you in as little as 5 minutes with no impact to your credit score.An equal housing lender. NMLS #10287.

