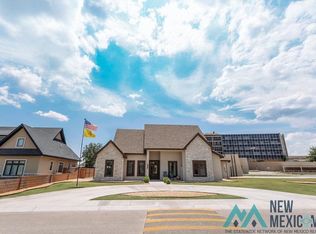Sold
Price Unknown
1706 W Riverside Dr, Carlsbad, NM 88220
5beds
6,161sqft
Single Family Residence
Built in 2023
0.88 Acres Lot
$2,008,900 Zestimate®
$--/sqft
$6,716 Estimated rent
Home value
$2,008,900
Estimated sales range
Not available
$6,716/mo
Zestimate® history
Loading...
Owner options
Explore your selling options
What's special
Welcome to this beautiful French Country Castle, nestled on the banks of the Pecos River. Located at 1706 W Riverside Drive in Carlsbad, NM. A waterfront estate situated on 0.88 acres. This home features over 6,000 sq ft of living space with 5 spacious bedrooms and 4.5 bathrooms. The primary suite is a retreat all on its own. This custom home offers two large living areas, a formal office and two laundry rooms located upstairs and downstairs. Taj Mahal quartzite can be found all throughout the home. A breathtaking, spacious Chefs kitchen, featuring two large islands, endless storage and Viking appliances. A drive through, double car garage, man cave with heat/cool and a private boat ramp. The pristine backyard offers ideal outdoor living with a full kitchen, heated swimming pool, putting green and a fairytale staircase leading down to the river. The architectural design of this home is unmatched. Buyers must be pre-approved to view this home.
Zillow last checked: 8 hours ago
Listing updated: July 15, 2025 at 03:19pm
Listed by:
Debbi Skipwith 575-361-2982,
Century 21 Dunagan Associates,
Joelie Jones 575-551-4438,
Century 21 Dunagan Associates
Bought with:
Jessica Vasquez, 53449
Century 21 Dunagan Associates
Source: New Mexico MLS,MLS#: 20251745
Facts & features
Interior
Bedrooms & bathrooms
- Bedrooms: 5
- Bathrooms: 5
- Full bathrooms: 4
- 1/2 bathrooms: 1
Primary bathroom
- Features: Double Sinks, Dressing Area, Separate Shower
Heating
- Forced Air, Electric
Cooling
- Electric, Central Air, Refrigerated
Appliances
- Included: Dishwasher, Dryer, Microwave, Range Hood, Free-Standing Range, Refrigerator, Oven, Washer, Electric Water Heater, Ice Maker, Water Softener, Wine Refrigerator
Features
- Ceiling Fan(s), Walk-In Closet(s), Wet Bar
- Flooring: Carpet, Tile
- Doors: Sliding Doors
- Windows: Double Pane Windows, Blinds
- Number of fireplaces: 1
- Fireplace features: Living Room, Electric
Interior area
- Total structure area: 6,161
- Total interior livable area: 6,161 sqft
Property
Parking
- Total spaces: 3
- Parking features: Attached, Garage Door Opener, RV Access/Parking
- Attached garage spaces: 3
Features
- Levels: Two
- Stories: 2
- Patio & porch: Patio, Patio Covered, Roof Deck
- Exterior features: Outdoor Kitchen
- Pool features: In Ground
- Has spa: Yes
- Spa features: Bath
- Fencing: Back Yard,Block,Fenced
Lot
- Size: 0.88 Acres
- Dimensions: 135' x 283.32'
- Features: Sprinklers In Rear, Sprinklers In Front, Sidewalk
Details
- Additional structures: Second Garage
- Parcel number: 4156126148025
- Special conditions: Arm Length Sale (Unrelated Parti
Construction
Type & style
- Home type: SingleFamily
- Property subtype: Single Family Residence
Materials
- Brick, Frame, Styrofoam, Clay Tile, Stone
- Foundation: Slab
- Roof: Metal,Shingle
Condition
- New construction: No
- Year built: 2023
Utilities & green energy
- Water: Public
- Utilities for property: Electricity Connected, Sewer Connected
Community & neighborhood
Security
- Security features: Audio/Video Surveillance, Security System
Community
- Community features: Sidewalks
Location
- Region: Carlsbad
- Subdivision: Hughes Riverside
Price history
| Date | Event | Price |
|---|---|---|
| 7/15/2025 | Sold | -- |
Source: | ||
| 7/3/2025 | Pending sale | $1,999,999$325/sqft |
Source: | ||
| 6/24/2025 | Price change | $1,999,999-14.5%$325/sqft |
Source: | ||
| 6/3/2025 | Price change | $2,340,000-7.9%$380/sqft |
Source: | ||
| 4/17/2025 | Price change | $2,540,000-7.6%$412/sqft |
Source: | ||
Public tax history
| Year | Property taxes | Tax assessment |
|---|---|---|
| 2024 | $12,295 +847.7% | $494,494 +1023.9% |
| 2023 | $1,297 -11.5% | $44,000 -12% |
| 2022 | $1,466 -0.6% | $50,000 |
Find assessor info on the county website
Neighborhood: 88220
Nearby schools
GreatSchools rating
- 8/10Sunset Elementary SchoolGrades: 1-5Distance: 0.8 mi
- 8/10Carlsbad Intermediate SchoolGrades: 6-8Distance: 1.2 mi
- 6/10Carlsbad High SchoolGrades: 9-12Distance: 1.1 mi
Schools provided by the listing agent
- High: Chs
Source: New Mexico MLS. This data may not be complete. We recommend contacting the local school district to confirm school assignments for this home.
