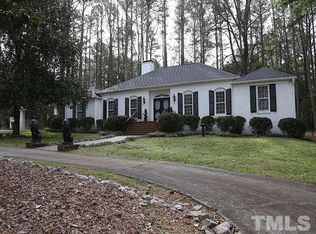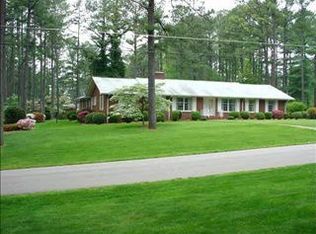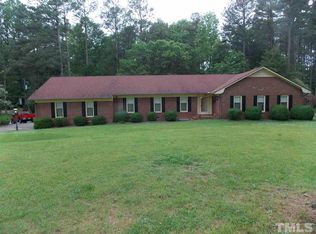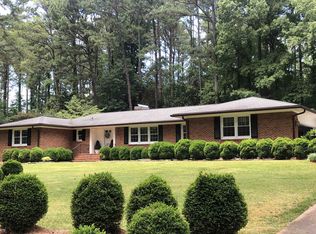MUST SEE Beautiful Brick ranch home! Over 5000 sq ft in desirable Country Club of Henderson. Includes 4 bedrooms, 3 ½ baths, and both the living & formal dining room areas include fireplaces! Dine-in-eating area in kitchen that flows in to the formal dining area. It doesn't stop there. Take a trip to the huge finished basement! The centered wood burning fire place, bar, & lounge area make it perfect for entertaining! Proximity to Durham & Raleigh. Schedule a tour and make this your home today!
This property is off market, which means it's not currently listed for sale or rent on Zillow. This may be different from what's available on other websites or public sources.



