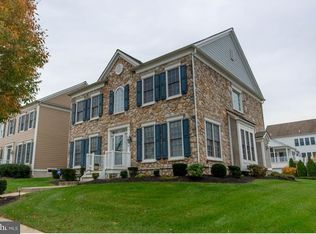Absolutely stunning Gigliotti built home in Woodmont development with 3 bedrooms, 2.5 baths on corner lot. TONS of details throughout the entire home such as 3" hardwood floors, recessed lighting, and all custom paint. 2 story foyer with front staircase to the left. On the right you will find a single French door to a Formal Living room/Office. The Formal Dining room has beautiful chandelier, crown molding, and chair rail and access to the Kitchen. The gourmet Kitchen has granite counters, walk-in pantry, wall oven and microwave, center island with sink and lip with seating on opposite side, under cabinet lighting, 2 pillars with book cases under to separate the breakfast area with chandelier. The oversized, 2 story Family room has 2 doors flanking the fireplace and back stair case for added convenience. Hall behind the Dining room leads to a half bath and double coat closet. Rounding out the main floor is the laundry room with window that has access to the attached, 2 car garage. Upstairs Master bedroom has foyer entry with big walk-in closet, cathedral ceiling, and bump out with double window. To the right of the Master bedroom foyer is the luxury master Bath with separate dual vanities, linen closet, oversized walk-In shower with seat, and big corner tub. Bedrooms 2 and 3 are serviced by a full hall bath with double sinks, linen closet and double, walk-in shower. Huge unfinished basement has 2 windows, plumbing already installed, and fully insulated for finishing. 2 Zoned HVAC. Outback you will find a glorious Trex deck perfect for relaxing and entertaining. Close to Willow Grove Mall and shopping area, 10 min to 95 and not far from the Willow Grove Turn Pike.
This property is off market, which means it's not currently listed for sale or rent on Zillow. This may be different from what's available on other websites or public sources.

