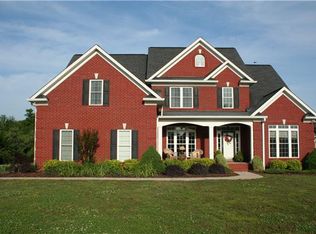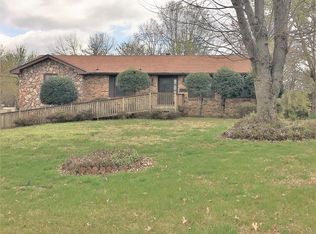Closed
$465,000
1706 Saundersville Ferry Rd, Mount Juliet, TN 37122
3beds
1,811sqft
Single Family Residence, Residential
Built in 1973
0.83 Acres Lot
$457,900 Zestimate®
$257/sqft
$2,383 Estimated rent
Home value
$457,900
$421,000 - $495,000
$2,383/mo
Zestimate® history
Loading...
Owner options
Explore your selling options
What's special
Discover your dream home in the highly sought-after Mount Juliet school district! This spacious residence boasts two inviting living rooms, a large updated kitchen, and beautiful real hardwood floors in the bedrooms. The heated and cooled attached garage offers versatility as a recreational or hobby area, while a separate bonus room provides an ideal space for a home office or gym. Step outside to enjoy the extensive screened-in patio, perfect for relaxation and entertaining. You’ll also appreciate the detached 2-car garage, which includes an additional room and full bathroom above it for even more functionality. New roof installed in March 2024 on both the main house and the detached garage/building. Situated on nearly 1 acre of flat land with a long driveway, this property offers ample outdoor space. You'll love the tranquility and privacy that comes with this impressive lot. Bring your boat or RV! Conveniently located near the lake with multiple access points, you'll be just a short drive from Nashville, Providence, I-40, BNA, shopping, parks, grocery stores, restaurants, and Mount Juliet Schools. Plus, take advantage of up to $4,750 in closing cost credits with our preferred lender. Don’t miss this opportunity, schedule your showing today and make this wonderful home yours!
Zillow last checked: 8 hours ago
Listing updated: December 05, 2024 at 02:48pm
Listing Provided by:
John Farr 615-955-3737,
Reliant Realty ERA Powered
Bought with:
Lori Mofield, 354294
Benchmark Realty, LLC
Nonmls
Realtracs, Inc.
Source: RealTracs MLS as distributed by MLS GRID,MLS#: 2756985
Facts & features
Interior
Bedrooms & bathrooms
- Bedrooms: 3
- Bathrooms: 3
- Full bathrooms: 3
Bedroom 1
- Features: Full Bath
- Level: Full Bath
- Area: 154 Square Feet
- Dimensions: 11x14
Bedroom 2
- Features: Extra Large Closet
- Level: Extra Large Closet
- Area: 121 Square Feet
- Dimensions: 11x11
Bedroom 3
- Features: Extra Large Closet
- Level: Extra Large Closet
- Area: 132 Square Feet
- Dimensions: 11x12
Bonus room
- Features: Basement Level
- Level: Basement Level
- Area: 90 Square Feet
- Dimensions: 9x10
Den
- Features: Separate
- Level: Separate
- Area: 308 Square Feet
- Dimensions: 14x22
Dining room
- Features: Combination
- Level: Combination
- Area: 96 Square Feet
- Dimensions: 8x12
Kitchen
- Features: Pantry
- Level: Pantry
- Area: 132 Square Feet
- Dimensions: 11x12
Living room
- Features: Combination
- Level: Combination
- Area: 192 Square Feet
- Dimensions: 12x16
Heating
- Central, Electric
Cooling
- Central Air, Electric
Appliances
- Included: Dishwasher, Freezer, Microwave, Refrigerator, Gas Oven, Gas Range
Features
- Built-in Features, Extra Closets, Pantry, Storage, High Speed Internet
- Flooring: Laminate, Tile
- Basement: Crawl Space
- Number of fireplaces: 1
- Fireplace features: Living Room, Wood Burning
Interior area
- Total structure area: 1,811
- Total interior livable area: 1,811 sqft
- Finished area above ground: 1,684
- Finished area below ground: 127
Property
Parking
- Total spaces: 4
- Parking features: Garage Door Opener, Attached/Detached, Concrete, Driveway
- Garage spaces: 4
- Has uncovered spaces: Yes
Features
- Levels: Three Or More
- Stories: 2
- Patio & porch: Porch, Covered, Screened
- Fencing: Back Yard
Lot
- Size: 0.83 Acres
- Dimensions: 130 x 275
- Features: Level
Details
- Parcel number: 031C A 00200 000
- Special conditions: Standard
Construction
Type & style
- Home type: SingleFamily
- Architectural style: Ranch
- Property subtype: Single Family Residence, Residential
Materials
- Brick, Vinyl Siding
Condition
- New construction: No
- Year built: 1973
Utilities & green energy
- Sewer: Septic Tank
- Water: Public
- Utilities for property: Electricity Available, Water Available, Cable Connected
Community & neighborhood
Location
- Region: Mount Juliet
- Subdivision: Ilemar
Price history
| Date | Event | Price |
|---|---|---|
| 12/5/2024 | Sold | $465,000-2.1%$257/sqft |
Source: | ||
| 11/12/2024 | Pending sale | $475,000$262/sqft |
Source: | ||
| 11/8/2024 | Listed for sale | $475,000+41.8%$262/sqft |
Source: | ||
| 4/28/2021 | Sold | $335,000+153.8%$185/sqft |
Source: Public Record Report a problem | ||
| 10/31/1997 | Sold | $132,000$73/sqft |
Source: Public Record Report a problem | ||
Public tax history
| Year | Property taxes | Tax assessment |
|---|---|---|
| 2023 | $1,146 | $60,025 |
| 2022 | $1,146 | $60,025 |
| 2021 | -- | $60,025 +18% |
Find assessor info on the county website
Neighborhood: 37122
Nearby schools
GreatSchools rating
- 8/10Lakeview Elementary SchoolGrades: K-5Distance: 1.1 mi
- 7/10Mt. Juliet Middle SchoolGrades: 6-8Distance: 4.4 mi
- 8/10Green Hill High SchoolGrades: 9-12Distance: 3.4 mi
Schools provided by the listing agent
- Elementary: Lakeview Elementary School
- Middle: Mt. Juliet Middle School
- High: Green Hill High School
Source: RealTracs MLS as distributed by MLS GRID. This data may not be complete. We recommend contacting the local school district to confirm school assignments for this home.
Get a cash offer in 3 minutes
Find out how much your home could sell for in as little as 3 minutes with a no-obligation cash offer.
Estimated market value$457,900
Get a cash offer in 3 minutes
Find out how much your home could sell for in as little as 3 minutes with a no-obligation cash offer.
Estimated market value
$457,900

