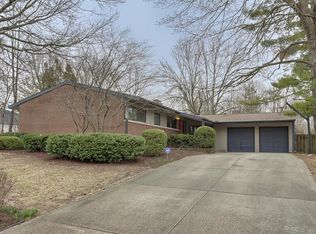California Contemporary Vacation Style..Flying Wood Beam Plank Ceilings Design..Open Decorator 3/2 split Architectural plan..Creative Uses of Hardwood, Oak, Tile, Brick Walls, Custom Stainless Work and Cabinetry, Glass, and Warm Color Throughout...Cheery Kitchen, Rich Cabinetry and Tops,5 Burner Dble Oven Gas Range, Stainless Appliances..Updates Include 2016 Life Time Metal Roof..2015 Skylight..2014 Several Energy Effecient Windows..Amish Built 8x16 Cottage Barn w/Loft Storage..Custom Tile Baths with Special Shower Detailing..Plantation Shutters..Glassed Views Into 16'x36' Inground Heated Pool3'to 7.6'Deep..Gas Grill...Natural Landscaping w/Tall Trees...Abundant Storage Inside and Out..Custom Security Gate & Fencing..Easy to U of IL/Medical/Shopping/Fine Dining/Upscale Cafes..Rte#57/72/74
This property is off market, which means it's not currently listed for sale or rent on Zillow. This may be different from what's available on other websites or public sources.

