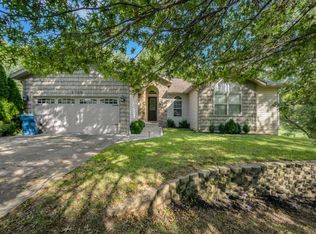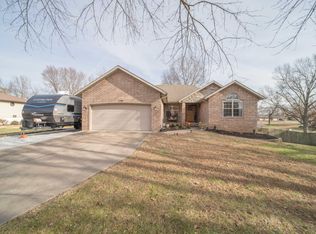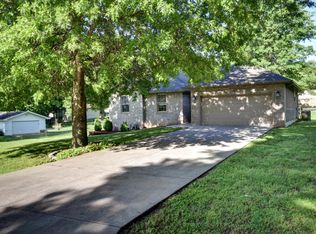Closed
Price Unknown
1706 S 13th Avenue, Ozark, MO 65721
5beds
4,022sqft
Single Family Residence
Built in 1972
0.94 Acres Lot
$412,900 Zestimate®
$--/sqft
$2,859 Estimated rent
Home value
$412,900
$388,000 - $442,000
$2,859/mo
Zestimate® history
Loading...
Owner options
Explore your selling options
What's special
Come take a look at this beautiful home. It sits on a .94 acre lot and is located in Ozark. Along with the spacious, fenced in yard, it has a beautiful upper porch, sun room, and fire pit area perfect for the upcoming summer days. It has a total 4 bedrooms, 3 1/2 bath, and one non conforming bedroom/basement area. 2 living spaces, 1 gas fireplace, 1 wood burning fireplace, and 1 wood burning stove. The home has a newer roof installed in 2021, newer HVAC system installed in 2020, and new water heater installed 2020.
Zillow last checked: 8 hours ago
Listing updated: August 02, 2024 at 02:56pm
Listed by:
Alissa A Schrader 573-205-9712,
Home Sweet Home Realty & Associates, LLC
Bought with:
Whitney Justine Frazier, 2015037230
Keller Williams Tri-Lakes - WP
Source: SOMOMLS,MLS#: 60236204
Facts & features
Interior
Bedrooms & bathrooms
- Bedrooms: 5
- Bathrooms: 4
- Full bathrooms: 3
- 1/2 bathrooms: 1
Heating
- Central, Fireplace(s), Zoned, Natural Gas
Cooling
- Ceiling Fan(s), Central Air, Zoned
Appliances
- Included: Dishwasher, Disposal, Free-Standing Gas Oven, Gas Water Heater, Microwave, Refrigerator, Water Filtration
- Laundry: W/D Hookup
Features
- Granite Counters, Walk-In Closet(s), Walk-in Shower
- Flooring: Carpet, Hardwood, Slate, Tile
- Windows: Shutters
- Basement: Exterior Entry,Interior Entry,Partially Finished,Storage Space,Walk-Out Access,Full
- Attic: Access Only:No Stairs
- Has fireplace: Yes
- Fireplace features: Basement, Brick, Gas, Living Room, Wood Burning
Interior area
- Total structure area: 4,288
- Total interior livable area: 4,022 sqft
- Finished area above ground: 2,956
- Finished area below ground: 1,066
Property
Parking
- Total spaces: 4
- Parking features: Additional Parking, Garage Faces Front, Other, Parking Pad
- Attached garage spaces: 4
Features
- Levels: Two
- Stories: 2
- Patio & porch: Deck, Front Porch, Patio, Rear Porch
- Exterior features: Other, Rain Gutters
- Fencing: Chain Link,Full
Lot
- Size: 0.94 Acres
- Features: Cleared
Details
- Additional structures: Other
- Parcel number: 110735001001004000
Construction
Type & style
- Home type: SingleFamily
- Property subtype: Single Family Residence
Materials
- Vinyl Siding
- Foundation: Brick/Mortar, Poured Concrete
Condition
- Year built: 1972
Utilities & green energy
- Sewer: Public Sewer
- Water: Public
Community & neighborhood
Location
- Region: Ozark
- Subdivision: Bain
Other
Other facts
- Listing terms: Cash,Conventional,FHA,USDA/RD,VA Loan
Price history
| Date | Event | Price |
|---|---|---|
| 5/31/2023 | Sold | -- |
Source: | ||
| 4/26/2023 | Pending sale | $410,000$102/sqft |
Source: | ||
| 3/8/2023 | Price change | $410,000-2.4%$102/sqft |
Source: | ||
| 2/10/2023 | Listed for sale | $420,000$104/sqft |
Source: | ||
Public tax history
| Year | Property taxes | Tax assessment |
|---|---|---|
| 2024 | $2,152 +0.1% | $34,390 |
| 2023 | $2,150 +13.7% | $34,390 +13.9% |
| 2022 | $1,891 | $30,190 |
Find assessor info on the county website
Neighborhood: 65721
Nearby schools
GreatSchools rating
- 8/10South Elementary SchoolGrades: K-4Distance: 1.2 mi
- 6/10Ozark Jr. High SchoolGrades: 8-9Distance: 2 mi
- 8/10Ozark High SchoolGrades: 9-12Distance: 2.4 mi
Schools provided by the listing agent
- Elementary: OZ South
- Middle: Ozark
- High: Ozark
Source: SOMOMLS. This data may not be complete. We recommend contacting the local school district to confirm school assignments for this home.


