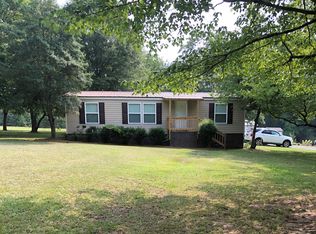Closed
$597,950
1706 Ruben Rd, Monroe, NC 28112
3beds
2,826sqft
Single Family Residence
Built in 2025
1 Acres Lot
$603,400 Zestimate®
$212/sqft
$2,311 Estimated rent
Home value
$603,400
$567,000 - $640,000
$2,311/mo
Zestimate® history
Loading...
Owner options
Explore your selling options
What's special
Modern Farmhouse sitting on 1 acre is what you've been waiting for! Complete with a covered front and back porch ready for your rocking chairs. This 1.5 story home welcomes you with an open floor plan designed with your dream kitchen, which includes quartz countertops, huge working island, tile backsplash, soft close cabinets, and walk in pantry. The main floor boast 3 bedrooms, 3 full bathrooms, and an office! The second floor bonus room is full of natural light and is full of possibilities. Additional details including shiplap, electric fireplace, and drop zone, and concrete driveway are sure to check all of your must have boxes!
$4000 SELLER CREDIT when you use the builders approved lender!
Zillow last checked: 8 hours ago
Listing updated: October 01, 2025 at 11:23am
Listing Provided by:
Sommer Belk sommer.belk@southlandhomesusa.com,
Howard Hanna Allen Tate Southland Homes + Realty LLC
Bought with:
Brian Rogers
Redfin Corporation
Source: Canopy MLS as distributed by MLS GRID,MLS#: 4251233
Facts & features
Interior
Bedrooms & bathrooms
- Bedrooms: 3
- Bathrooms: 3
- Full bathrooms: 3
- Main level bedrooms: 3
Primary bedroom
- Level: Main
Bedroom s
- Level: Main
Bedroom s
- Level: Main
Bathroom full
- Level: Main
Bathroom full
- Level: Main
Bathroom full
- Level: Main
Bonus room
- Level: Upper
Kitchen
- Level: Main
Living room
- Level: Main
Other
- Level: Main
Office
- Level: Main
Heating
- Heat Pump
Cooling
- Central Air
Appliances
- Included: Dishwasher, Electric Cooktop, Microwave, Oven
- Laundry: Mud Room, Laundry Room
Features
- Has basement: No
Interior area
- Total structure area: 2,826
- Total interior livable area: 2,826 sqft
- Finished area above ground: 2,826
- Finished area below ground: 0
Property
Parking
- Total spaces: 2
- Parking features: Attached Garage, Garage on Main Level
- Attached garage spaces: 2
Features
- Levels: One and One Half
- Stories: 1
Lot
- Size: 1 Acres
Details
- Parcel number: 04231038
- Zoning: AF8
- Special conditions: Standard
Construction
Type & style
- Home type: SingleFamily
- Property subtype: Single Family Residence
Materials
- Vinyl
- Foundation: Slab
Condition
- New construction: Yes
- Year built: 2025
Utilities & green energy
- Sewer: Septic Installed
- Water: County Water
Community & neighborhood
Location
- Region: Monroe
- Subdivision: NONE
Other
Other facts
- Listing terms: Cash,Conventional
- Road surface type: Concrete, Paved
Price history
| Date | Event | Price |
|---|---|---|
| 10/1/2025 | Sold | $597,950-0.3%$212/sqft |
Source: | ||
| 7/14/2025 | Price change | $599,950-1.6%$212/sqft |
Source: | ||
| 6/26/2025 | Price change | $609,950-1.6%$216/sqft |
Source: | ||
| 6/13/2025 | Price change | $619,950-1.6%$219/sqft |
Source: | ||
| 5/10/2025 | Price change | $629,950-3.1%$223/sqft |
Source: | ||
Public tax history
| Year | Property taxes | Tax assessment |
|---|---|---|
| 2025 | $170 -56.2% | $36,800 -40.6% |
| 2024 | $388 +0.7% | $62,000 |
| 2023 | $385 | $62,000 |
Find assessor info on the county website
Neighborhood: 28112
Nearby schools
GreatSchools rating
- 5/10Prospect Elementary SchoolGrades: PK-5Distance: 2 mi
- 3/10Parkwood Middle SchoolGrades: 6-8Distance: 2.8 mi
- 8/10Parkwood High SchoolGrades: 9-12Distance: 2.9 mi
Schools provided by the listing agent
- Elementary: Prospect
- Middle: Parkwood
- High: Parkwood
Source: Canopy MLS as distributed by MLS GRID. This data may not be complete. We recommend contacting the local school district to confirm school assignments for this home.
Get a cash offer in 3 minutes
Find out how much your home could sell for in as little as 3 minutes with a no-obligation cash offer.
Estimated market value$603,400
Get a cash offer in 3 minutes
Find out how much your home could sell for in as little as 3 minutes with a no-obligation cash offer.
Estimated market value
$603,400
