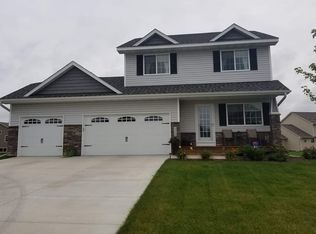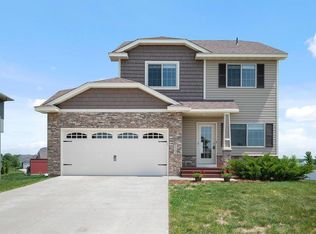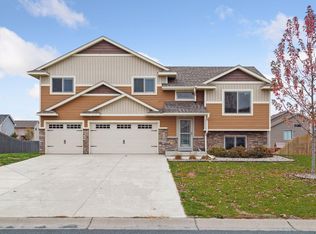Closed
$368,000
1706 Redhawk Way, Mayer, MN 55360
4beds
3,004sqft
Single Family Residence
Built in 2017
10,454.4 Square Feet Lot
$374,000 Zestimate®
$123/sqft
$2,779 Estimated rent
Home value
$374,000
$355,000 - $393,000
$2,779/mo
Zestimate® history
Loading...
Owner options
Explore your selling options
What's special
Welcome and enjoy! Inviting front porch enters to a fantastic open floor plan with a spacious foyer that
has ample space in the coat closet, great optional den/office/kids play area, kitchen w/granite,
stainless appliances, center island, pantry, dining area and living room featuring a gas fireplace, half bath,
mud room with a coat closet and convenient service door to the 3 car garage. The upper level has 4 bedrooms, 2 full baths and laundry area that has a new washer installed July 2024, wonderful primary suite, soaker tub, separate shower and walk in closet. This home has natural sunlight with great
opportunities to expand, walkout lower level to a fantastic large back yard.
Zillow last checked: 8 hours ago
Listing updated: September 28, 2025 at 12:02am
Listed by:
Garth H Johnson 952-844-1551,
The Realty House
Bought with:
Erin Koch
RE/MAX Results
Source: NorthstarMLS as distributed by MLS GRID,MLS#: 6577167
Facts & features
Interior
Bedrooms & bathrooms
- Bedrooms: 4
- Bathrooms: 3
- Full bathrooms: 2
- 1/2 bathrooms: 1
Bedroom 1
- Level: Upper
- Area: 154 Square Feet
- Dimensions: 11x14
Bedroom 2
- Level: Upper
- Area: 110 Square Feet
- Dimensions: 10x11
Bedroom 3
- Level: Upper
- Area: 100 Square Feet
- Dimensions: 10x10
Bedroom 4
- Level: Upper
- Area: 90 Square Feet
- Dimensions: 10x9
Den
- Level: Main
- Area: 90 Square Feet
- Dimensions: 10x9
Dining room
- Level: Main
- Area: 126 Square Feet
- Dimensions: 9x14
Foyer
- Level: Main
- Area: 114 Square Feet
- Dimensions: 19x6
Kitchen
- Level: Main
- Area: 112 Square Feet
- Dimensions: 8x14
Living room
- Level: Main
- Area: 208 Square Feet
- Dimensions: 16x13
Porch
- Level: Main
- Area: 64 Square Feet
- Dimensions: 16x4
Heating
- Forced Air
Cooling
- Central Air
Appliances
- Included: Air-To-Air Exchanger, Dishwasher, Disposal, Dryer, Electric Water Heater, Exhaust Fan, Humidifier, Microwave, Range, Refrigerator, Stainless Steel Appliance(s), Washer, Water Softener Owned
Features
- Basement: Full,Unfinished
- Number of fireplaces: 1
- Fireplace features: Gas, Living Room
Interior area
- Total structure area: 3,004
- Total interior livable area: 3,004 sqft
- Finished area above ground: 1,780
- Finished area below ground: 0
Property
Parking
- Total spaces: 3
- Parking features: Attached, Concrete, Garage Door Opener
- Attached garage spaces: 3
- Has uncovered spaces: Yes
Accessibility
- Accessibility features: None
Features
- Levels: Two
- Stories: 2
- Patio & porch: Front Porch
Lot
- Size: 10,454 sqft
- Dimensions: 74 x 130 x 146 x 89
Details
- Foundation area: 1224
- Parcel number: 502450020
- Zoning description: Residential-Single Family
Construction
Type & style
- Home type: SingleFamily
- Property subtype: Single Family Residence
Materials
- Brick/Stone, Block
- Roof: Age 8 Years or Less,Asphalt
Condition
- Age of Property: 8
- New construction: No
- Year built: 2017
Utilities & green energy
- Electric: Circuit Breakers
- Gas: Natural Gas
- Sewer: City Sewer/Connected
- Water: City Water/Connected
Community & neighborhood
Location
- Region: Mayer
- Subdivision: Hidden Creek 6th Add
HOA & financial
HOA
- Has HOA: No
Price history
| Date | Event | Price |
|---|---|---|
| 9/27/2024 | Sold | $368,000-0.5%$123/sqft |
Source: | ||
| 9/3/2024 | Pending sale | $370,000$123/sqft |
Source: | ||
| 8/25/2024 | Price change | $370,000-1.3%$123/sqft |
Source: | ||
| 8/11/2024 | Price change | $374,900-1.3%$125/sqft |
Source: | ||
| 8/5/2024 | Price change | $379,900-2.6%$126/sqft |
Source: | ||
Public tax history
| Year | Property taxes | Tax assessment |
|---|---|---|
| 2024 | $4,134 -7.8% | $359,000 -4.1% |
| 2023 | $4,482 +9% | $374,200 -2.6% |
| 2022 | $4,112 +0.3% | $384,000 +23.1% |
Find assessor info on the county website
Neighborhood: 55360
Nearby schools
GreatSchools rating
- 9/10Watertown-Mayer Elementary SchoolGrades: K-4Distance: 6.7 mi
- 8/10Watertown-Mayer Middle SchoolGrades: 5-8Distance: 6.7 mi
- 8/10Watertown Mayer High SchoolGrades: 9-12Distance: 6.7 mi

Get pre-qualified for a loan
At Zillow Home Loans, we can pre-qualify you in as little as 5 minutes with no impact to your credit score.An equal housing lender. NMLS #10287.
Sell for more on Zillow
Get a free Zillow Showcase℠ listing and you could sell for .
$374,000
2% more+ $7,480
With Zillow Showcase(estimated)
$381,480

