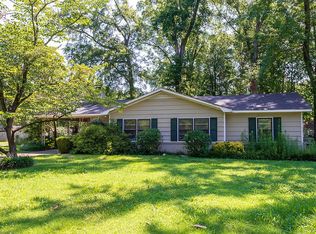Sold for $293,500
$293,500
1706 Pennylane SE, Decatur, AL 35601
4beds
2,567sqft
Single Family Residence
Built in 1960
0.28 Acres Lot
$296,700 Zestimate®
$114/sqft
$2,018 Estimated rent
Home value
$296,700
$276,000 - $317,000
$2,018/mo
Zestimate® history
Loading...
Owner options
Explore your selling options
What's special
Single-story 4 bedroom home offers great open layout w/flexible living space indoors & out. Great room layout offers connection between living, dining & kitchen. Fabulous kitchen w/stainless double ovens, gas cooktop, walk-in pantry, extensive cabinet & counter space. Isolated primary suite w/walk-in closet & private bath. Three secondary bedrooms share two full baths. Flexible living spaces to use as you need including office/nursery off bedroom & additional living area. HVAC 2022, roof 5 years old. Outdoors enjoy screened & covered porches. Shady privacy fenced yard w/mature trees. Easy access to shopping & dining, quick commute via Beltline or 31 to I-65. 24 hour First Right Of Refusal.
Zillow last checked: 8 hours ago
Listing updated: May 21, 2023 at 02:23pm
Listed by:
Leena Jacobs 256-348-8867,
CRYE-LEIKE REALTORS - Hsv
Bought with:
Ruth Fuller, 85897
RE/MAX Unlimited
Source: ValleyMLS,MLS#: 1828884
Facts & features
Interior
Bedrooms & bathrooms
- Bedrooms: 4
- Bathrooms: 3
- Full bathrooms: 2
- 3/4 bathrooms: 1
Primary bedroom
- Features: Ceiling Fan(s), Carpet, Window Cov, Walk-In Closet(s)
- Level: First
- Area: 380
- Dimensions: 19 x 20
Bedroom 2
- Features: Ceiling Fan(s), Carpet, Window Cov
- Level: First
- Area: 169
- Dimensions: 13 x 13
Bedroom 3
- Features: Ceiling Fan(s), Carpet, Window Cov
- Level: First
- Area: 143
- Dimensions: 11 x 13
Bedroom 4
- Features: Ceiling Fan(s), Carpet, Window Cov, Walk in Closet 2
- Level: First
- Area: 143
- Dimensions: 11 x 13
Dining room
- Features: LVP Flooring
- Level: First
- Area: 90
- Dimensions: 9 x 10
Family room
- Features: Recessed Lighting, Window Cov, LVP
- Level: First
- Area: 221
- Dimensions: 13 x 17
Kitchen
- Features: Fireplace, Granite Counters, Pantry, Recessed Lighting, LVP
- Level: First
- Area: 351
- Dimensions: 13 x 27
Heating
- Central 1
Cooling
- Central 1
Appliances
- Included: Cooktop, Dishwasher, Double Oven, Gas Cooktop
Features
- Has basement: No
- Number of fireplaces: 1
- Fireplace features: One
Interior area
- Total interior livable area: 2,567 sqft
Property
Features
- Levels: One
- Stories: 1
Lot
- Size: 0.28 Acres
- Dimensions: 75 x 160
Details
- Parcel number: 0308282010026.000
Construction
Type & style
- Home type: SingleFamily
- Architectural style: Ranch
- Property subtype: Single Family Residence
Materials
- Foundation: Slab
Condition
- New construction: No
- Year built: 1960
Utilities & green energy
- Sewer: Public Sewer
- Water: Public
Community & neighborhood
Location
- Region: Decatur
- Subdivision: Morningside
Other
Other facts
- Listing agreement: Agency
Price history
| Date | Event | Price |
|---|---|---|
| 5/19/2023 | Sold | $293,500-2.1%$114/sqft |
Source: | ||
| 5/17/2023 | Pending sale | $299,900$117/sqft |
Source: | ||
| 4/26/2023 | Contingent | $299,900$117/sqft |
Source: | ||
| 3/3/2023 | Listed for sale | $299,900+57.9%$117/sqft |
Source: | ||
| 3/19/2021 | Sold | $189,900$74/sqft |
Source: | ||
Public tax history
| Year | Property taxes | Tax assessment |
|---|---|---|
| 2024 | $1,203 +24.8% | $27,600 +23.7% |
| 2023 | $964 | $22,320 |
| 2022 | $964 -27% | $22,320 -23.4% |
Find assessor info on the county website
Neighborhood: 35601
Nearby schools
GreatSchools rating
- 6/10Eastwood Elementary SchoolGrades: PK-5Distance: 0.7 mi
- 4/10Decatur Middle SchoolGrades: 6-8Distance: 1.2 mi
- 5/10Decatur High SchoolGrades: 9-12Distance: 1.1 mi
Schools provided by the listing agent
- Elementary: Eastwood Elementary
- Middle: Decatur Middle School
- High: Decatur High
Source: ValleyMLS. This data may not be complete. We recommend contacting the local school district to confirm school assignments for this home.
Get pre-qualified for a loan
At Zillow Home Loans, we can pre-qualify you in as little as 5 minutes with no impact to your credit score.An equal housing lender. NMLS #10287.
Sell with ease on Zillow
Get a Zillow Showcase℠ listing at no additional cost and you could sell for —faster.
$296,700
2% more+$5,934
With Zillow Showcase(estimated)$302,634
