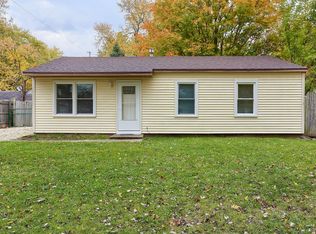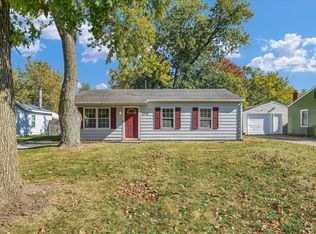Closed
$130,000
1706 Parkside Ter, Champaign, IL 61821
3beds
948sqft
Single Family Residence
Built in 1961
7,405.2 Square Feet Lot
$157,900 Zestimate®
$137/sqft
$1,381 Estimated rent
Home value
$157,900
$148,000 - $167,000
$1,381/mo
Zestimate® history
Loading...
Owner options
Explore your selling options
What's special
This three-bedroom, one-bath home features an open floor plan and a large kitchen with an abundance of cabinet space. The home has multiple hall closets in addition to a separate laundry room. Outside, a nice deck and brick patio lead to the heated and cooled detached 1.5 car garage, complete with built-in shelving for extra storage space while the well-sized backyard is fully fenced in and has a storage shed. Additionally, both the house and garage roofs were put on in 2023, ensuring a recent and reliable update to the property.
Zillow last checked: 8 hours ago
Listing updated: August 28, 2024 at 01:04am
Listing courtesy of:
Barbara Gallivan 217-202-5999,
KELLER WILLIAMS-TREC
Bought with:
Wesley Hanner
KELLER WILLIAMS-TREC
Source: MRED as distributed by MLS GRID,MLS#: 11944637
Facts & features
Interior
Bedrooms & bathrooms
- Bedrooms: 3
- Bathrooms: 1
- Full bathrooms: 1
Primary bedroom
- Features: Flooring (Ceramic Tile)
- Level: Main
- Area: 143 Square Feet
- Dimensions: 13X11
Bedroom 2
- Features: Flooring (Wood Laminate)
- Level: Main
- Area: 110 Square Feet
- Dimensions: 11X10
Bedroom 3
- Features: Flooring (Wood Laminate)
- Level: Main
- Area: 90 Square Feet
- Dimensions: 10X9
Kitchen
- Features: Kitchen (Eating Area-Table Space), Flooring (Ceramic Tile)
- Level: Main
- Area: 168 Square Feet
- Dimensions: 14X12
Laundry
- Features: Flooring (Ceramic Tile)
- Level: Main
- Area: 80 Square Feet
- Dimensions: 10X8
Living room
- Features: Flooring (Ceramic Tile)
- Level: Main
- Area: 182 Square Feet
- Dimensions: 14X13
Heating
- Forced Air
Cooling
- Central Air
Appliances
- Included: Range, Dishwasher, Refrigerator, Washer, Dryer
- Laundry: Main Level, In Unit
Features
- 1st Floor Bedroom, 1st Floor Full Bath
- Basement: None
Interior area
- Total structure area: 948
- Total interior livable area: 948 sqft
- Finished area below ground: 0
Property
Parking
- Total spaces: 1.5
- Parking features: Gravel, Heated Garage, On Site, Garage Owned, Detached, Garage
- Garage spaces: 1.5
Accessibility
- Accessibility features: No Disability Access
Features
- Stories: 1
- Patio & porch: Deck
- Fencing: Fenced
Lot
- Size: 7,405 sqft
- Dimensions: 120X60
Details
- Parcel number: 452022230003
- Special conditions: None
Construction
Type & style
- Home type: SingleFamily
- Architectural style: Ranch
- Property subtype: Single Family Residence
Materials
- Vinyl Siding
- Roof: Asphalt
Condition
- New construction: No
- Year built: 1961
Utilities & green energy
- Sewer: Public Sewer
- Water: Public
Community & neighborhood
Location
- Region: Champaign
HOA & financial
HOA
- Services included: None
Other
Other facts
- Listing terms: Conventional
- Ownership: Fee Simple
Price history
| Date | Event | Price |
|---|---|---|
| 2/27/2024 | Listing removed | -- |
Source: Zillow Rentals | ||
| 2/3/2024 | Listed for rent | $1,400$1/sqft |
Source: Zillow Rentals | ||
| 1/26/2024 | Sold | $130,000-3.7%$137/sqft |
Source: | ||
| 12/19/2023 | Contingent | $135,000$142/sqft |
Source: | ||
| 12/14/2023 | Listed for sale | $135,000+48.4%$142/sqft |
Source: | ||
Public tax history
| Year | Property taxes | Tax assessment |
|---|---|---|
| 2024 | $2,936 +8.1% | $39,670 +9.8% |
| 2023 | $2,717 +8.1% | $36,130 +8.4% |
| 2022 | $2,513 +2.9% | $33,330 +2% |
Find assessor info on the county website
Neighborhood: 61821
Nearby schools
GreatSchools rating
- 3/10Robeson Elementary SchoolGrades: K-5Distance: 0.7 mi
- 3/10Jefferson Middle SchoolGrades: 6-8Distance: 0.6 mi
- 6/10Centennial High SchoolGrades: 9-12Distance: 0.7 mi
Schools provided by the listing agent
- High: Centennial High School
- District: 4
Source: MRED as distributed by MLS GRID. This data may not be complete. We recommend contacting the local school district to confirm school assignments for this home.

Get pre-qualified for a loan
At Zillow Home Loans, we can pre-qualify you in as little as 5 minutes with no impact to your credit score.An equal housing lender. NMLS #10287.

