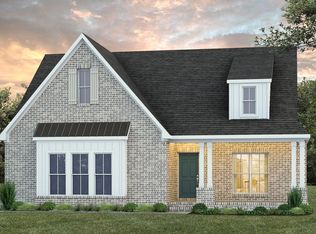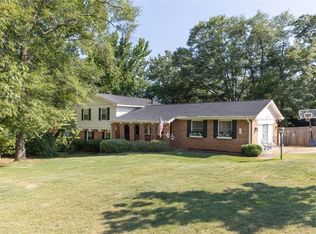Sold for $460,000 on 07/11/24
$460,000
1706 Oak Bowery Rd, Opelika, AL 36801
4beds
3,980sqft
Single Family Residence
Built in 1973
0.6 Acres Lot
$498,500 Zestimate®
$116/sqft
$3,489 Estimated rent
Home value
$498,500
$469,000 - $528,000
$3,489/mo
Zestimate® history
Loading...
Owner options
Explore your selling options
What's special
This beautifully designed and meticulously landscaped home with upgrades galore(kitchen included) is waiting just for you! This gorgeous 4 BR/4 BA home sits on .6 acres-a must see. Enter into a spacious living & stately dining room. The kitchen overlooks a very large trex deck, where you can enjoy the picturesque scenery. The cozy den with fireplace, ceiling beams & built ins also have access to the deck. All 4 baths have been totally upgraded with marble or granite countertops and travertine floors and showers. The 3 bedrooms up have new carpet, crown molding and paint. The master also has access to the deck. Downstairs is a fabulous getaway! It consists of a media room, play room, new kitchen, new bedroom, and two baths, which could be a nice mother in law suite or could be used any way you see fit. Baths have travertine floors and slate showers. Downstairs also also has access to the private and fenced back yard. You will also enjoy plenty of storage, with a storage building.
Zillow last checked: 8 hours ago
Listing updated: July 12, 2024 at 11:01am
Listed by:
JEFF CLARY,
PORTER PROPERTIES 334-887-2070
Bought with:
ERIN WAITS, 124891
PORTER PROPERTIES
Source: LCMLS,MLS#: 162685Originating MLS: Lee County Association of REALTORS
Facts & features
Interior
Bedrooms & bathrooms
- Bedrooms: 4
- Bathrooms: 4
- Full bathrooms: 4
- Main level bathrooms: 2
Heating
- Heat Pump
Cooling
- Heat Pump
Appliances
- Included: Dryer, Dishwasher, Electric Cooktop, Disposal, Microwave, Refrigerator, Washer
- Laundry: Washer Hookup, Dryer Hookup
Features
- Breakfast Area, Ceiling Fan(s), Separate/Formal Dining Room, Primary Downstairs, Pantry, Window Treatments
- Flooring: Carpet, Tile, Wood
- Windows: Window Treatments
- Basement: Full,Finished,Heated,Interior Entry,Walk-Out Access
- Number of fireplaces: 2
- Fireplace features: Two, Gas Log
Interior area
- Total interior livable area: 3,980 sqft
- Finished area above ground: 2,035
- Finished area below ground: 1,945
Property
Parking
- Total spaces: 2
- Parking features: Attached, Garage, Two Car Garage
- Attached garage spaces: 2
Features
- Levels: Two
- Stories: 2
- Exterior features: Storage
- Pool features: None
- Fencing: Back Yard,Full
Lot
- Size: 0.60 Acres
- Features: <1 Acre
Details
- Additional structures: Workshop
- Parcel number: 0901012000060.000
Construction
Type & style
- Home type: SingleFamily
- Property subtype: Single Family Residence
Materials
- Brick Veneer
Condition
- Year built: 1973
Utilities & green energy
- Utilities for property: Cable Available, Natural Gas Available, Sewer Connected, Underground Utilities
Community & neighborhood
Location
- Region: Opelika
- Subdivision: NORTHGATE
Price history
| Date | Event | Price |
|---|---|---|
| 7/11/2024 | Sold | $460,000-1.1%$116/sqft |
Source: LCMLS #162685 | ||
| 6/15/2024 | Pending sale | $465,000$117/sqft |
Source: LCMLS #162685 | ||
| 11/6/2023 | Price change | $465,000-2.1%$117/sqft |
Source: LCMLS #162685 | ||
| 8/11/2023 | Price change | $475,000-4.8%$119/sqft |
Source: LCMLS #162685 | ||
| 6/14/2023 | Price change | $499,000-7.4%$125/sqft |
Source: LCMLS #162685 | ||
Public tax history
| Year | Property taxes | Tax assessment |
|---|---|---|
| 2023 | $4,069 +193.9% | $75,360 +153.6% |
| 2022 | $1,385 +40.9% | $29,720 +39.8% |
| 2021 | $983 | $21,260 |
Find assessor info on the county website
Neighborhood: 36801
Nearby schools
GreatSchools rating
- 9/10Northside SchoolGrades: 3-5Distance: 1.3 mi
- 8/10Opelika Middle SchoolGrades: 6-8Distance: 1 mi
- 5/10Opelika High SchoolGrades: PK,9-12Distance: 1.7 mi
Schools provided by the listing agent
- Elementary: NORTHSIDE INTERMEDIATE/SOUTHVIEW PRIMARY
- Middle: NORTHSIDE INTERMEDIATE/SOUTHVIEW PRIMARY
Source: LCMLS. This data may not be complete. We recommend contacting the local school district to confirm school assignments for this home.

Get pre-qualified for a loan
At Zillow Home Loans, we can pre-qualify you in as little as 5 minutes with no impact to your credit score.An equal housing lender. NMLS #10287.
Sell for more on Zillow
Get a free Zillow Showcase℠ listing and you could sell for .
$498,500
2% more+ $9,970
With Zillow Showcase(estimated)
$508,470
