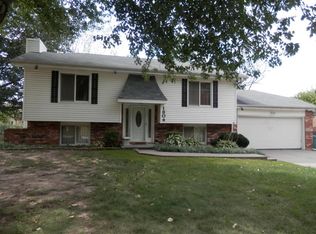Sold
Price Unknown
1706 N Leonard Rd, Saint Joseph, MO 64506
3beds
1,292sqft
Single Family Residence
Built in 1980
0.32 Acres Lot
$246,900 Zestimate®
$--/sqft
$1,633 Estimated rent
Home value
$246,900
Estimated sales range
Not available
$1,633/mo
Zestimate® history
Loading...
Owner options
Explore your selling options
What's special
*****BACK ON THE MARKET***** NO FAULT OF SELLER - Buyer got cold feet. PRICE IMPROVEMENT - DO NOT WAIT!!!! Outstanding Ranch close to everything. Beautiful Home. The seller has showed their love for this home with many updates. You will find the rooms updated or in the process of upgrades, Sorry some minor projects are still being finished.the master bathroom has been updated, the bedrooms are roomy. There is two bathrooms up stairs and a half bath downstairs. The basement is a walkout and there is large storage area/work shop area, plenty of parking for the mower. The basement would be easy to finish if you need or want it. This home will not last, be sure to see this beauty.
Zillow last checked: 8 hours ago
Listing updated: June 19, 2025 at 10:57am
Listing Provided by:
Rob West 816-588-7979,
United Real Estate Kansas City
Bought with:
Dawnita Romesburg, 2023011758
Top Property Realty, LLC
Source: Heartland MLS as distributed by MLS GRID,MLS#: 2542329
Facts & features
Interior
Bedrooms & bathrooms
- Bedrooms: 3
- Bathrooms: 3
- Full bathrooms: 2
- 1/2 bathrooms: 1
Dining room
- Description: Kit/Dining Combo
Heating
- Forced Air
Cooling
- Attic Fan, Electric
Appliances
- Included: Dishwasher, Built-In Electric Oven
- Laundry: In Basement
Features
- Flooring: Carpet, Ceramic Tile, Luxury Vinyl
- Basement: Full,Unfinished,Sump Pump,Walk-Out Access
- Number of fireplaces: 1
- Fireplace features: Gas, Great Room
Interior area
- Total structure area: 1,292
- Total interior livable area: 1,292 sqft
- Finished area above ground: 1,292
- Finished area below ground: 0
Property
Parking
- Total spaces: 2
- Parking features: Attached, Garage Faces Front
- Attached garage spaces: 2
Lot
- Size: 0.32 Acres
- Dimensions: 185 x 75
- Features: City Limits
Details
- Parcel number: 061.002004001001.001
Construction
Type & style
- Home type: SingleFamily
- Architectural style: Traditional
- Property subtype: Single Family Residence
Materials
- Brick Trim, Lap Siding, Vinyl Siding
- Roof: Composition
Condition
- Year built: 1980
Utilities & green energy
- Sewer: Public Sewer
- Water: Public
Community & neighborhood
Location
- Region: Saint Joseph
- Subdivision: Other
HOA & financial
HOA
- Has HOA: No
Other
Other facts
- Listing terms: Cash,Conventional,FHA,VA Loan
- Ownership: Private
Price history
| Date | Event | Price |
|---|---|---|
| 6/18/2025 | Sold | -- |
Source: | ||
| 5/22/2025 | Pending sale | $237,500$184/sqft |
Source: | ||
| 5/14/2025 | Contingent | $237,500$184/sqft |
Source: | ||
| 5/10/2025 | Price change | $237,500-3%$184/sqft |
Source: | ||
| 4/29/2025 | Pending sale | $244,900$190/sqft |
Source: | ||
Public tax history
| Year | Property taxes | Tax assessment |
|---|---|---|
| 2024 | $1,872 +9.1% | $26,170 |
| 2023 | $1,716 -0.7% | $26,170 |
| 2022 | $1,728 -0.4% | $26,170 |
Find assessor info on the county website
Neighborhood: 64506
Nearby schools
GreatSchools rating
- NAColgan Alt. Resource CenterGrades: K-12Distance: 1.3 mi
- 7/10Oak Grove ElementaryGrades: PK-6Distance: 1.8 mi
- 4/10Bode Middle SchoolGrades: 7-8Distance: 2.1 mi
Schools provided by the listing agent
- Elementary: Oak Grove
- Middle: Bode
- High: Central
Source: Heartland MLS as distributed by MLS GRID. This data may not be complete. We recommend contacting the local school district to confirm school assignments for this home.
