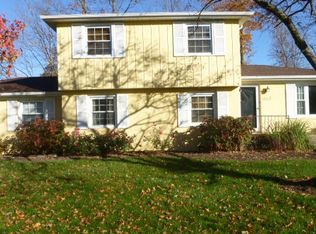Newer Custom built home. Home features open concept, custom Kitchen with appliances and lovely window seat and Breakfast bar seating. Great room has cathedral ceiling and sliding doors to the added-on, $30,000, heated - 4 Season, 12 x 16 Sun Room. Home offers 3 Beds & 2 Baths. Master Bedroom with private Bath and large walk-in closet. Above cabinet lighting and below cabinet lighting is featured in Kitchen and Baths. New carpet has been added. 2 Car heated Garage with attached mechanical room, pull down attic storage. Crawl is lighted with Visqueen and pea gravel. Home has CAT-5 wiring.
This property is off market, which means it's not currently listed for sale or rent on Zillow. This may be different from what's available on other websites or public sources.
