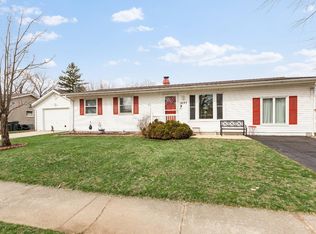Closed
$285,900
1706 McCord Rd, Valparaiso, IN 46383
4beds
2,184sqft
Single Family Residence
Built in 1967
8,929.8 Square Feet Lot
$315,800 Zestimate®
$131/sqft
$2,156 Estimated rent
Home value
$315,800
$300,000 - $332,000
$2,156/mo
Zestimate® history
Loading...
Owner options
Explore your selling options
What's special
Welcome home to this 4 bedroom, 2 bathroom bi-level conveniently located in the heart of Valparaiso. This home has plenty of opportunity to make it your own while still having many amazing updates: Vinyl siding, a new roof (2020), a new driveway (2017), hardwood floors, new furnace (2019), and a new water heater (2022). The living room, dining room and kitchen all open up to each other and invite you in with natural light. 3 perfectly sized bedrooms and a full bathroom round out the main floor. The lower level boasts plenty of rec space as well as another huge bedroom and bathroom. Walkout through the utility/laundry area to access the quaint fenced in backyard or enjoy mornings on the deck off the main level. Complete with an attached garage on a corner lot, this house is just waiting for you to call it home!
Zillow last checked: 8 hours ago
Listing updated: March 03, 2024 at 12:33am
Listed by:
Lynda Anderson,
Boulder Bay Realty Group 219-531-6683
Bought with:
Steven Kral, RB21000084
Boulder Bay Realty Group
Source: NIRA,MLS#: 530543
Facts & features
Interior
Bedrooms & bathrooms
- Bedrooms: 4
- Bathrooms: 2
- Full bathrooms: 1
- 3/4 bathrooms: 1
Primary bedroom
- Area: 143
- Dimensions: 11 x 13
Bedroom 2
- Area: 132
- Dimensions: 11 x 12
Bedroom 3
- Area: 80
- Dimensions: 10 x 8
Bedroom 4
- Area: 260
- Dimensions: 20 x 13
Bathroom
- Description: 3/4
Bathroom
- Description: Full
Bonus room
- Area: 198
- Dimensions: 18 x 11
Kitchen
- Area: 132
- Dimensions: 11 x 12
Living room
- Area: 168
- Dimensions: 14 x 12
Heating
- Forced Air, Natural Gas
Appliances
- Included: Dryer, Refrigerator, Washer
Features
- Primary Downstairs
- Has basement: No
- Has fireplace: No
Interior area
- Total structure area: 2,184
- Total interior livable area: 2,184 sqft
- Finished area above ground: 1,092
Property
Parking
- Total spaces: 1.5
- Parking features: Attached, Garage Door Opener
- Attached garage spaces: 1.5
Features
- Levels: Bi-Level
- Patio & porch: Covered, Deck, Porch
- Fencing: Fenced
- Frontage length: 75
Lot
- Size: 8,929 sqft
- Dimensions: 75 x 119
- Features: Corner Lot, Landscaped, Level, Paved
Details
- Parcel number: 641018380001000004
Construction
Type & style
- Home type: SingleFamily
- Property subtype: Single Family Residence
Condition
- New construction: No
- Year built: 1967
Utilities & green energy
- Water: Public
- Utilities for property: Cable Available, Electricity Available, Natural Gas Available
Community & neighborhood
Community
- Community features: Curbs, Sidewalks
Location
- Region: Valparaiso
- Subdivision: Jefferson Park 1st Add
HOA & financial
HOA
- Has HOA: No
Other
Other facts
- Listing agreement: Exclusive Right To Sell
- Listing terms: Cash,Conventional,FHA,VA Loan
- Road surface type: Paved
Price history
| Date | Event | Price |
|---|---|---|
| 5/6/2025 | Listing removed | $349,900$160/sqft |
Source: | ||
| 4/3/2025 | Listed for sale | $349,900+22.4%$160/sqft |
Source: | ||
| 6/30/2023 | Sold | $285,900+2.1%$131/sqft |
Source: | ||
| 5/19/2023 | Listed for sale | $279,900$128/sqft |
Source: | ||
Public tax history
| Year | Property taxes | Tax assessment |
|---|---|---|
| 2024 | $2,637 -0.4% | $244,800 +5.3% |
| 2023 | $2,648 +8.3% | $232,400 +8.6% |
| 2022 | $2,446 +3.8% | $214,000 +11.5% |
Find assessor info on the county website
Neighborhood: 46383
Nearby schools
GreatSchools rating
- 7/10Thomas Jefferson Elementary SchoolGrades: K-5Distance: 0.4 mi
- 8/10Thomas Jefferson Middle SchoolGrades: 6-8Distance: 0.3 mi
- 10/10Valparaiso High SchoolGrades: 9-12Distance: 1.7 mi
Schools provided by the listing agent
- High: Valparaiso High School
Source: NIRA. This data may not be complete. We recommend contacting the local school district to confirm school assignments for this home.

Get pre-qualified for a loan
At Zillow Home Loans, we can pre-qualify you in as little as 5 minutes with no impact to your credit score.An equal housing lender. NMLS #10287.
