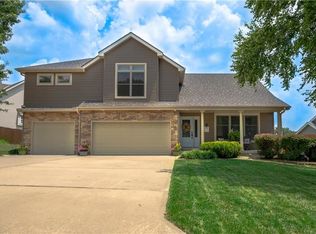Move in and enjoy! All the renovations have been done: exterior paint, interior walls/ceiling paint, granite kitchen counter, black sub way tile, vanity tops, appliances, light fixtures, carpet, front porch railing, shutters, stone/slate on fireplace, outlets, LVT in bathrooms, built in bench, all new faucets, refinished hardwood floors, and more! Excellent location. (note: could be 4th bedroom in basement has egress window that is easy accessible if door removed) Rehab was done 3 years ago All appliances staying .
This property is off market, which means it's not currently listed for sale or rent on Zillow. This may be different from what's available on other websites or public sources.
