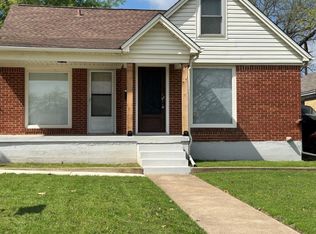Stunning Contemporary Home with Dual Master Suites in Prime West Dallas Location Trinity Groves
Experience luxury living in this exceptional 4-bedroom, 3-bathroom home featuring two spacious master suites a rare find in the heart of West Dallas's hottest neighborhood, just minutes from Medical District, Trinity Groves, Downtown Dallas and surrounded by new construction.
Step through the 8-foot solid mahogany front door into a soaring 14-foot foyer with double tray ceilings, setting the tone for elegance throughout. The open-concept layout boasts 6-foot windows, 8-foot interior doors, and a highly contemporary garage door with 4-lite panel design.
The chef's kitchen is outfitted with real wood cabinets, a dedicated refrigerator cabinet, and granite countertops, making it as functional as it is stylish. Bathrooms feature floor-to-ceiling tile, frameless glass showers, and upscale finishes throughout.
Relax or entertain under the covered patio or in the custom Masif Gazebo perfect for gatherings. The fully fenced backyard offers privacy with a board-on-board wood fence.
Additional highlights include:
Walk-in closets in both master suites
6-inch baseboards and 4-inch crown molding in common areas
All appliances included: washer, dryer, refrigerator
Alarm system and security cameras included
Located among 9+ newer homes on the block
This home is truly move-in ready with modern finishes, abundant natural light, and luxury details throughout. Schedule your private tour today and make this beautifully upgraded home yours!
Pets on a case by case basis.
House for rent
Accepts Zillow applications
$3,750/mo
1706 Kraft St, Dallas, TX 75212
4beds
1,748sqft
Price may not include required fees and charges.
Single family residence
Available now
Cats, small dogs OK
Central air
In unit laundry
Attached garage parking
-- Heating
What's special
Modern finishesHighly contemporary garage doorDual master suitesSpacious master suitesLuxury detailsAbundant natural lightCustom masif gazebo
- 12 days
- on Zillow |
- -- |
- -- |
Travel times
Facts & features
Interior
Bedrooms & bathrooms
- Bedrooms: 4
- Bathrooms: 3
- Full bathrooms: 3
Cooling
- Central Air
Appliances
- Included: Dishwasher, Dryer, Microwave, Range, Refrigerator, Washer
- Laundry: In Unit
Interior area
- Total interior livable area: 1,748 sqft
Property
Parking
- Parking features: Attached, Off Street
- Has attached garage: Yes
- Details: Contact manager
Details
- Parcel number: 00000676786000000
Construction
Type & style
- Home type: SingleFamily
- Property subtype: Single Family Residence
Community & HOA
Location
- Region: Dallas
Financial & listing details
- Lease term: 1 Year
Price history
| Date | Event | Price |
|---|---|---|
| 6/1/2025 | Listed for rent | $3,750+7.1%$2/sqft |
Source: Zillow Rentals | ||
| 5/9/2023 | Listing removed | -- |
Source: Zillow Rentals | ||
| 4/6/2023 | Listing removed | -- |
Source: NTREIS #20288618 | ||
| 3/27/2023 | Listed for sale | $509,900-16.4%$292/sqft |
Source: NTREIS #20288618 | ||
| 3/22/2023 | Listed for rent | $3,500-7.9%$2/sqft |
Source: Zillow Rentals | ||
![[object Object]](https://photos.zillowstatic.com/fp/9d9d459bfe262fdb18e995d8480e7582-p_i.jpg)
