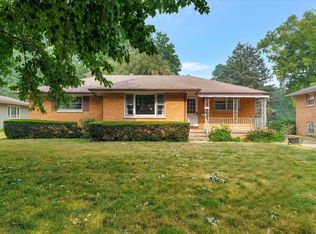Looking for excellent curb appeal look no further. New expanded driveway, stamped Ashlar slate patio 14x55, 6ft privacy fence recently added and new landscaping. Ceramic tile floors added in both baths & kitchen. New Kitchen Appliances. Windows upstairs have been replaced with Pellas and ceiling fans added to bedrooms. Oct. 2008 complete roof tear-off--new sheating installed & GAF Timberline composite shingles, rain guttering, and soffit wrap. HWH new in 2006, Trane furnace and a/c 2007. 2 brick firelplaces, one in LR and one in the basements FR! Lots of natural light in the LR and DR. Enjoy new installed LED can lights in Kitchen, LR, DR and hallway. The unfinished portion of the basement has endless possibilities.
This property is off market, which means it's not currently listed for sale or rent on Zillow. This may be different from what's available on other websites or public sources.
