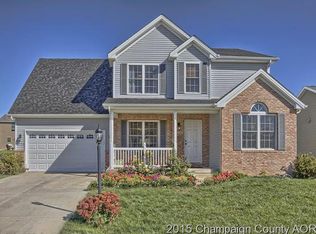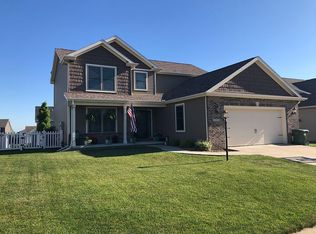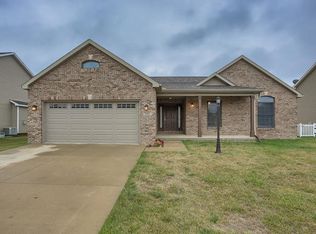There is so much to love about this well-maintained, four-bedroom home in desirable Hunters Ridge Subdivision; the open floor plan with archways, wood foyer, a fireplace in the living room adjacent to the eat-in kitchen boasting granite countertops and a large corner pantry, formal dining room and a first-floor laundry room. The second-floor master suite is all you've dreamed of including vaulted ceilings, 2 walk-in closets, whirlpool tub, double sinks, and custom tile shower. Take advantage of the additional living space in the basement featuring a large family/rec room, full bath and exercise room Fenced-in back yard with a stamped concrete patio and fire pit with surround sound. New roof in 2015, new fence in '19/'20. Don't wait, see this one today!
This property is off market, which means it's not currently listed for sale or rent on Zillow. This may be different from what's available on other websites or public sources.



