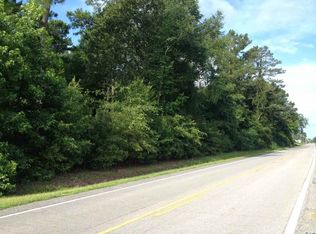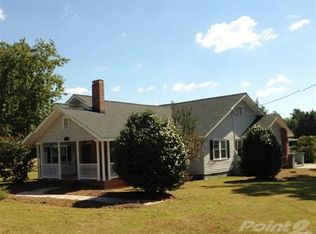You do not want to miss the opportunity on this stunning modern farmhouse located in the award-winning Aynor school district. It sits on over 1.5 acres with a pond in the backyard for everyone to enjoy. This spacious home has 5 BR/ 3.5 BA with its welcoming open floor plan which includes a living room with a fireplace and custom shelving and a formal dining area as you enter the home. The gourmet kitchen features amazing cabinets, granite countertops, and premium stainless-steel appliances. With two master bedrooms and baths on both the first and second floor make this floor plan inviting to every lifestyle. Three additional bedrooms, full bath and additional sitting area allows the second floor to be its own home within a home. The laundry room provides more than adequate space with a convenient laundry chute from upstairs. Not only does this home have an attached two car garage it also boasts a detached 4 car garage (30x50) which will provide endless storage opportunities. To call this home immaculate would be an understatement as you can see in the photos, the attention to detail is shown in every aspect. Home was remodeled in 2015/2016 at which time the roof, HVAC units, and appliances were all replaced. Both home and shop are prewired for generators.
This property is off market, which means it's not currently listed for sale or rent on Zillow. This may be different from what's available on other websites or public sources.


