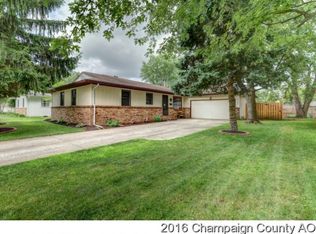Closed
$238,500
1706 Henry St, Champaign, IL 61821
3beds
1,353sqft
Single Family Residence
Built in 1964
-- sqft lot
$250,500 Zestimate®
$176/sqft
$1,709 Estimated rent
Home value
$250,500
$238,000 - $263,000
$1,709/mo
Zestimate® history
Loading...
Owner options
Explore your selling options
What's special
This 3 bedroom/1.5 bathroom will leave you speechless as you step inside, you're greeted by hardwood floors throughout the entire living space. This is a truly turn-key home, all you have to do is pack your bags and move-in. The living room is showcased with floor-to-ceiling windows that let in all the natural light you could ask for, really complementing the wooden ceiling beams which add an elegant touch to the space. The primary bedroom features an en-suite half-bath that was renovated in 2019. Ample amounts of closet space in bedrooms and pantry space in the kitchen. This kitchen gives you the ideal space to entertain family and friends with the back patio and fenced-in backyard directly accessible from the kitchen. This backyard oasis is an extension of the home's charm. The attached-garage is a 2-car garage that allows you to use it for a multitude of things, whether it be a home-gym or a place to work on your car, it's all there for your imagination. This home has undergone careful updates and improvements: Recently repainted the full interior of the home (2024); Roof (2016); AC Condenser(Trane)(2016); Refrigerator(2017); Water heater(2018); New windows in the living room and master bedroom(2019); Oven(2022); Updated master half bath(2020); Dishwasher (Whirlpool), Furnace (Carrier, 95% Efficiency), insulation added to attic, crawl space encapsulated, block wall insulated, continually running exhaust fan in bathroom, storm door replaced (Larson)-(2023); New security-system (2024). PROPERTY BEING SOLD AS-IS.
Zillow last checked: 8 hours ago
Listing updated: July 15, 2024 at 11:01am
Listing courtesy of:
Joe Freeman 773-638-9925,
Jameson Sotheby's International Realty
Bought with:
Nick Taylor, CRB,CRS,GRI
Taylor Realty Associates
Source: MRED as distributed by MLS GRID,MLS#: 12074522
Facts & features
Interior
Bedrooms & bathrooms
- Bedrooms: 3
- Bathrooms: 2
- Full bathrooms: 1
- 1/2 bathrooms: 1
Primary bedroom
- Features: Bathroom (Half)
- Level: Main
- Area: 192 Square Feet
- Dimensions: 12X16
Bedroom 2
- Features: Flooring (Hardwood)
- Level: Main
- Area: 180 Square Feet
- Dimensions: 15X12
Bedroom 3
- Features: Flooring (Hardwood)
- Level: Main
- Area: 81 Square Feet
- Dimensions: 9X9
Dining room
- Level: Main
- Area: 96 Square Feet
- Dimensions: 8X12
Kitchen
- Level: Main
- Area: 144 Square Feet
- Dimensions: 9X16
Living room
- Features: Flooring (Hardwood)
- Level: Main
- Area: 483 Square Feet
- Dimensions: 21X23
Heating
- Natural Gas, Electric
Cooling
- Central Air
Appliances
- Included: Dishwasher, Refrigerator
Features
- Basement: None
Interior area
- Total structure area: 1,353
- Total interior livable area: 1,353 sqft
- Finished area below ground: 0
Property
Parking
- Total spaces: 2
- Parking features: Concrete, On Site, Garage Owned, Attached, Garage
- Attached garage spaces: 2
Accessibility
- Accessibility features: No Disability Access
Features
- Stories: 1
Lot
- Dimensions: 43.88X32.17X102X70X120
Details
- Parcel number: 432014151012
- Special conditions: None
Construction
Type & style
- Home type: SingleFamily
- Architectural style: Ranch
- Property subtype: Single Family Residence
Materials
- Brick, Cedar
Condition
- New construction: No
- Year built: 1964
Utilities & green energy
- Sewer: Public Sewer
- Water: Public
Community & neighborhood
Location
- Region: Champaign
- Subdivision: Ridge Park
Other
Other facts
- Listing terms: Conventional
- Ownership: Fee Simple
Price history
| Date | Event | Price |
|---|---|---|
| 7/12/2024 | Sold | $238,500+0.4%$176/sqft |
Source: | ||
| 6/11/2024 | Contingent | $237,500$176/sqft |
Source: | ||
| 6/4/2024 | Listed for sale | $237,500+5.6%$176/sqft |
Source: | ||
| 4/5/2024 | Sold | $225,000$166/sqft |
Source: Public Record Report a problem | ||
| 1/19/2024 | Sold | $225,000$166/sqft |
Source: | ||
Public tax history
| Year | Property taxes | Tax assessment |
|---|---|---|
| 2024 | $4,579 +7.4% | $58,510 +9.8% |
| 2023 | $4,265 +7.4% | $53,290 +8.4% |
| 2022 | $3,969 +2.8% | $49,160 +2% |
Find assessor info on the county website
Neighborhood: 61821
Nearby schools
GreatSchools rating
- 3/10Westview Elementary SchoolGrades: K-5Distance: 0.4 mi
- 3/10Jefferson Middle SchoolGrades: 6-8Distance: 0.5 mi
- 6/10Centennial High SchoolGrades: 9-12Distance: 0.4 mi
Schools provided by the listing agent
- High: Centennial High School
- District: 4
Source: MRED as distributed by MLS GRID. This data may not be complete. We recommend contacting the local school district to confirm school assignments for this home.
Get pre-qualified for a loan
At Zillow Home Loans, we can pre-qualify you in as little as 5 minutes with no impact to your credit score.An equal housing lender. NMLS #10287.
