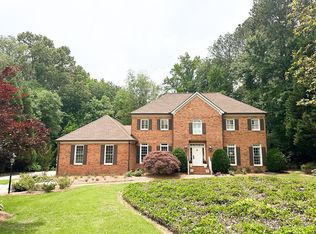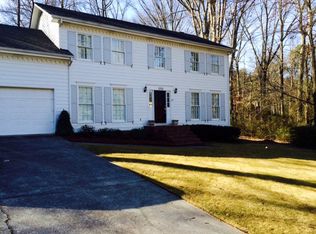Don't miss one of Dalton's most sought-after addresses convenient to shopping and dining! Walk in the expansive marble foyer flanked by the double staircase, explore the main level w/warm hardwoods and quality craftsmanship from the cathedral ceiling of the living room, crown moldings from England, to the many other custom features. The 2 story living room has an overlook from the 2nd floor, gorgeous kitchen has a sun-drenched eating area, walk-in pantries, custom cabinets, and huge island. Not far from the kitchen is a laundry room, a bedroom, and full bath that the main level offers w/separate access to the exterior of the home. The main also includes the large formal rooms for entertaining, the study w/cherry cabinets plus a half bath for guests. The upper level has a huge master suite.
This property is off market, which means it's not currently listed for sale or rent on Zillow. This may be different from what's available on other websites or public sources.


