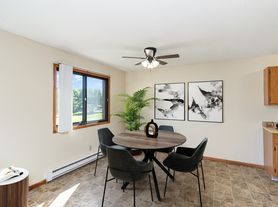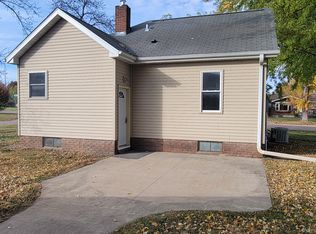HUGE Freshly painted and completely remodeled home. New flooring throughout. Wonderful, quiet, upscale neighborhood. 1 minute walk to 1st tee at Glencoe Country Club
Owner pays for Lawn care & snow removal. Renter is responsible for all other utilities. No smoking is allowed. Pets would require sizeable NONrefundable deposit. First & Last month's rent due at lease signing.
House for rent
Accepts Zillow applications
$2,500/mo
1706 Fairway Dr, Glencoe, MN 55336
5beds
3,588sqft
Price may not include required fees and charges.
Single family residence
Available now
No pets
Central air
In unit laundry
Attached garage parking
Forced air
What's special
- 33 days |
- -- |
- -- |
Travel times
Facts & features
Interior
Bedrooms & bathrooms
- Bedrooms: 5
- Bathrooms: 4
- Full bathrooms: 4
Heating
- Forced Air
Cooling
- Central Air
Appliances
- Included: Dishwasher, Dryer, Freezer, Microwave, Oven, Refrigerator, Washer
- Laundry: In Unit
Features
- View
- Flooring: Carpet, Hardwood, Tile
- Has basement: Yes
Interior area
- Total interior livable area: 3,588 sqft
Property
Parking
- Parking features: Attached, Garage
- Has attached garage: Yes
- Details: Contact manager
Features
- Exterior features: Heating system: Forced Air, Lawn Care included in rent, Quiet Neighborhood, Snow Removal included in rent, View Type: Golf Course Views
Details
- Parcel number: 221140140
Construction
Type & style
- Home type: SingleFamily
- Property subtype: Single Family Residence
Community & HOA
Location
- Region: Glencoe
Financial & listing details
- Lease term: 1 Year
Price history
| Date | Event | Price |
|---|---|---|
| 10/2/2025 | Listing removed | $472,500$132/sqft |
Source: | ||
| 9/27/2025 | Listed for rent | $2,500$1/sqft |
Source: Zillow Rentals | ||
| 6/23/2025 | Price change | $472,500-5%$132/sqft |
Source: | ||
| 4/4/2025 | Listed for sale | $497,400$139/sqft |
Source: | ||

