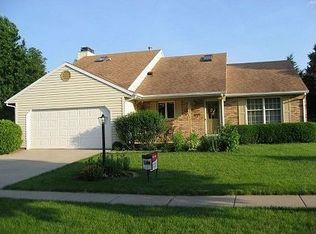Closed
$395,000
1706 Eagle Ridge Rd, Urbana, IL 61802
4beds
2,169sqft
Single Family Residence
Built in 1988
0.31 Acres Lot
$402,300 Zestimate®
$182/sqft
$2,768 Estimated rent
Home value
$402,300
$362,000 - $447,000
$2,768/mo
Zestimate® history
Loading...
Owner options
Explore your selling options
What's special
Proudly offered by its original owner, this meticulously maintained 4-bedroom, 2.5-bath home offers over 2,200 square feet of comfortable living space.. From the moment you arrive, it's clear this home has been cared for with pride and attention to detail. Inside, you'll find hardwood floors and a cozy wood-burning fireplace in the inviting living area. The kitchen is a cook's dream with quartz countertops, a gas stove, and generous cabinet space for storage and organization. The expansive primary suite offers generous space, complete with a walk-in closet and a soothing jacuzzi tub-perfect for unwinding in your own private retreat at the end of the day. Downstairs, the partially finished basement includes a large entertainment area-perfect for game nights or movie marathons-as well as an unfinished shop area and a reinforced storm shelter for added safety. Whether you envision a cozy home theater, a woodworking shop, a home gym, or a game room-the possibilities are endless Step outside to a beautifully maintained backyard with a wooden deck, ideal for enjoying the peaceful surroundings. The oversized 2-car garage provides plenty of space for storage or weekend tinkering. Tucked away on a quiet cul-de-sac with little traffic, this home offers comfort, functionality, and long-lasting quality. Major systems have been thoughtfully updated: * Roof & siding: 3-4 years old * Furnace: 10-11 years old * A/C: 6-7 years old * Water heater: 3 years old Don't miss your opportunity to own this cherished, one-owner gem that offers space, privacy, and enduring value.
Zillow last checked: 8 hours ago
Listing updated: June 09, 2025 at 10:57am
Listing courtesy of:
Natalie Nielsen 217-202-9351,
Pathway Realty, PLLC,
Fawn Waller 217-649-7692,
Pathway Realty, PLLC
Bought with:
Ronald Fields, ABR,E-PRO,GRI
AroundCU Real Estate Company
Source: MRED as distributed by MLS GRID,MLS#: 12327508
Facts & features
Interior
Bedrooms & bathrooms
- Bedrooms: 4
- Bathrooms: 3
- Full bathrooms: 2
- 1/2 bathrooms: 1
Primary bedroom
- Features: Flooring (Carpet), Bathroom (Full)
- Level: Second
- Area: 234 Square Feet
- Dimensions: 13X18
Bedroom 2
- Features: Flooring (Carpet)
- Level: Second
- Area: 72 Square Feet
- Dimensions: 8X9
Bedroom 3
- Features: Flooring (Carpet)
- Level: Second
- Area: 112 Square Feet
- Dimensions: 14X8
Bedroom 4
- Features: Flooring (Carpet)
- Level: Second
- Area: 132 Square Feet
- Dimensions: 11X12
Dining room
- Features: Flooring (Hardwood)
- Level: Main
- Area: 143 Square Feet
- Dimensions: 11X13
Family room
- Features: Flooring (Other)
- Level: Main
- Area: 221 Square Feet
- Dimensions: 13X17
Kitchen
- Features: Flooring (Other)
- Level: Main
- Area: 143 Square Feet
- Dimensions: 11X13
Laundry
- Features: Flooring (Other)
- Level: Main
- Area: 48 Square Feet
- Dimensions: 8X6
Living room
- Features: Flooring (Hardwood)
- Level: Main
- Area: 208 Square Feet
- Dimensions: 16X13
Recreation room
- Features: Flooring (Other)
- Level: Basement
- Area: 520 Square Feet
- Dimensions: 20X26
Heating
- Natural Gas, Forced Air
Cooling
- Central Air
Features
- Basement: Partially Finished,Full
- Number of fireplaces: 1
- Fireplace features: Wood Burning, Living Room
Interior area
- Total structure area: 3,347
- Total interior livable area: 2,169 sqft
- Finished area below ground: 483
Property
Parking
- Total spaces: 2
- Parking features: Concrete, Garage Door Opener, On Site, Garage Owned, Attached, Garage
- Attached garage spaces: 2
- Has uncovered spaces: Yes
Accessibility
- Accessibility features: No Disability Access
Features
- Stories: 2
Lot
- Size: 0.31 Acres
- Dimensions: 98.19X130.47X106.02X130.22
Details
- Parcel number: 932121402005
- Special conditions: None
Construction
Type & style
- Home type: SingleFamily
- Property subtype: Single Family Residence
Materials
- Vinyl Siding, Brick Veneer
- Foundation: Concrete Perimeter, Wood
- Roof: Asphalt
Condition
- New construction: No
- Year built: 1988
Utilities & green energy
- Electric: 200+ Amp Service
- Sewer: Public Sewer
- Water: Public
Community & neighborhood
Location
- Region: Urbana
HOA & financial
HOA
- Has HOA: Yes
- HOA fee: $75 annually
- Services included: Other
Other
Other facts
- Listing terms: Conventional
- Ownership: Fee Simple
Price history
| Date | Event | Price |
|---|---|---|
| 6/9/2025 | Sold | $395,000$182/sqft |
Source: | ||
| 4/20/2025 | Contingent | $395,000$182/sqft |
Source: | ||
| 4/16/2025 | Listed for sale | $395,000$182/sqft |
Source: | ||
Public tax history
| Year | Property taxes | Tax assessment |
|---|---|---|
| 2024 | $8,136 +7.7% | $89,880 +9.6% |
| 2023 | $7,553 +8.2% | $82,010 +8.6% |
| 2022 | $6,983 +9% | $75,510 +7.3% |
Find assessor info on the county website
Neighborhood: 61802
Nearby schools
GreatSchools rating
- 1/10Thomas Paine Elementary SchoolGrades: K-5Distance: 0.5 mi
- 1/10Urbana Middle SchoolGrades: 6-8Distance: 1.4 mi
- 3/10Urbana High SchoolGrades: 9-12Distance: 1.5 mi
Schools provided by the listing agent
- Elementary: Thomas Paine Elementary School
- Middle: Urbana Middle School
- High: Urbana High School
- District: 116
Source: MRED as distributed by MLS GRID. This data may not be complete. We recommend contacting the local school district to confirm school assignments for this home.

Get pre-qualified for a loan
At Zillow Home Loans, we can pre-qualify you in as little as 5 minutes with no impact to your credit score.An equal housing lender. NMLS #10287.
