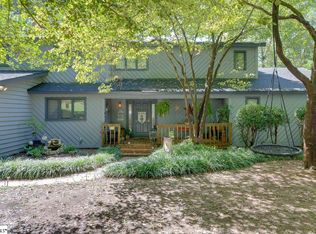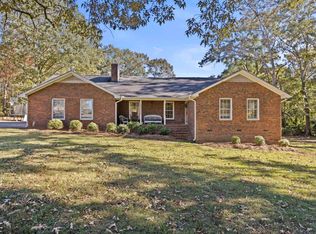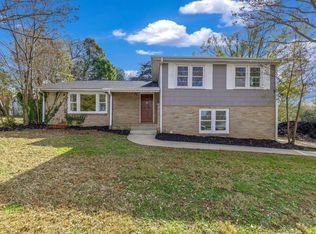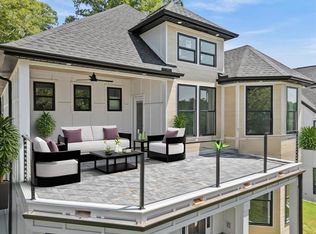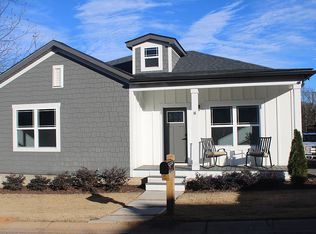"Back on the Market - No Fault of the Seller" This beautiful four bedroom, two and a half bath, custom built house is suitable for any stage of life or growing family. With enough space to spread out or to be together, it has something for everyone. A spacious kitchen with high end appliances and plenty of counter space, breakfast area, formal dining, living/office and a large sunroom to enjoy views of the ample and private backyard. With gorgeous lake views of Saluda Lake from two sides, a custom deck and patio in the back to the mature landscaping and fenced backyard, it's your own paradise just minutes from downtown Greenville. Four large bedrooms, primary ensuite with fireplace and walk in closet plus a nice storage/project room with it's own closet. This well established neighborhood is quiet, peaceful and convenient to downtown Greenville, Travelers Rest and just a quick ride to the mountains. This quickly growing area of Greenville won't be priced this well for long. SELLER MOTIVATED!!!
For sale
Price cut: $10K (12/31)
$459,900
1706 E Saluda Lake Rd, Simpsonville, SC 29611
4beds
3,075sqft
Est.:
Single Family Residence, Residential
Built in 1978
0.71 Acres Lot
$442,600 Zestimate®
$150/sqft
$-- HOA
What's special
- 222 days |
- 1,382 |
- 96 |
Zillow last checked: 8 hours ago
Listing updated: December 31, 2025 at 12:12pm
Listed by:
Terri Warner 864-350-9300,
Hive Realty, LLC
Source: Greater Greenville AOR,MLS#: 1559017
Tour with a local agent
Facts & features
Interior
Bedrooms & bathrooms
- Bedrooms: 4
- Bathrooms: 3
- Full bathrooms: 2
- 1/2 bathrooms: 1
Rooms
- Room types: Laundry, Office/Study, Breakfast Area
Primary bedroom
- Area: 270
- Dimensions: 18 x 15
Bedroom 2
- Area: 192
- Dimensions: 16 x 12
Bedroom 3
- Area: 192
- Dimensions: 16 x 12
Bedroom 4
- Area: 156
- Dimensions: 13 x 12
Primary bathroom
- Features: Double Sink, Full Bath, Shower Only, Walk-In Closet(s), Fireplace
- Level: Second
Dining room
- Area: 192
- Dimensions: 16 x 12
Family room
- Area: 330
- Dimensions: 22 x 15
Kitchen
- Area: 176
- Dimensions: 16 x 11
Living room
- Area: 198
- Dimensions: 18 x 11
Heating
- Electric, Heat Pump
Cooling
- Central Air, Electric
Appliances
- Included: Cooktop, Dishwasher, Disposal, Freezer, Self Cleaning Oven, Oven, Refrigerator, Electric Cooktop, Electric Oven, Double Oven, Microwave, Gas Water Heater, Tankless Water Heater
- Laundry: 1st Floor, Walk-in, Electric Dryer Hookup, Washer Hookup, Laundry Room
Features
- Ceiling Fan(s), Ceiling Blown, Ceiling Smooth, Granite Counters, Walk-In Closet(s), Pantry
- Flooring: Carpet, Ceramic Tile, Wood, Luxury Vinyl
- Windows: Tilt Out Windows, Vinyl/Aluminum Trim, Insulated Windows, Window Treatments
- Basement: None
- Attic: Pull Down Stairs,Storage
- Number of fireplaces: 2
- Fireplace features: Gas Log, Wood Burning
Interior area
- Total interior livable area: 3,075 sqft
Property
Parking
- Total spaces: 2
- Parking features: Attached, Garage Door Opener, Side/Rear Entry, Workshop in Garage, Key Pad Entry, Driveway, Concrete
- Attached garage spaces: 2
- Has uncovered spaces: Yes
Features
- Levels: Two
- Stories: 2
- Patio & porch: Deck, Patio
- Fencing: Fenced
- Has view: Yes
- View description: Water
- Has water view: Yes
- Water view: Water
- Waterfront features: Water Access
Lot
- Size: 0.71 Acres
- Dimensions: 154 x 187
- Features: Sloped, Few Trees, Interior Lot, 1 - 2 Acres
Details
- Parcel number: B003010112100
Construction
Type & style
- Home type: SingleFamily
- Architectural style: Traditional
- Property subtype: Single Family Residence, Residential
Materials
- Brick Veneer, Vinyl Siding
- Foundation: Crawl Space
- Roof: Architectural
Condition
- Year built: 1978
Utilities & green energy
- Sewer: Public Sewer
- Water: Public
- Utilities for property: Cable Available
Community & HOA
Community
- Features: None
- Security: Smoke Detector(s)
- Subdivision: Saluda Lake
HOA
- Has HOA: No
- Services included: None
Location
- Region: Simpsonville
Financial & listing details
- Price per square foot: $150/sqft
- Tax assessed value: $273,000
- Annual tax amount: $2,610
- Date on market: 5/31/2025
Estimated market value
$442,600
$420,000 - $465,000
$2,834/mo
Price history
Price history
| Date | Event | Price |
|---|---|---|
| 12/31/2025 | Price change | $459,900-2.1%$150/sqft |
Source: | ||
| 12/15/2025 | Listed for sale | $469,900$153/sqft |
Source: | ||
| 9/22/2025 | Contingent | $469,900$153/sqft |
Source: | ||
| 9/6/2025 | Price change | $469,900-1.1%$153/sqft |
Source: | ||
| 7/15/2025 | Price change | $475,000-3%$154/sqft |
Source: | ||
Public tax history
Public tax history
| Year | Property taxes | Tax assessment |
|---|---|---|
| 2024 | $2,610 -1.4% | $273,000 |
| 2023 | $2,647 +13% | $273,000 +5.9% |
| 2022 | $2,343 -57.8% | $257,900 |
Find assessor info on the county website
BuyAbility℠ payment
Est. payment
$2,586/mo
Principal & interest
$2230
Property taxes
$195
Home insurance
$161
Climate risks
Neighborhood: 29611
Nearby schools
GreatSchools rating
- 2/10Armstrong Elementary SchoolGrades: PK-5Distance: 3.1 mi
- 2/10Berea Middle SchoolGrades: 6-8Distance: 4 mi
- 2/10Berea High SchoolGrades: 9-12Distance: 1.5 mi
Schools provided by the listing agent
- Elementary: Westcliffe
- Middle: Berea
- High: Berea
Source: Greater Greenville AOR. This data may not be complete. We recommend contacting the local school district to confirm school assignments for this home.
- Loading
- Loading
