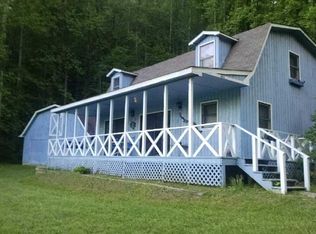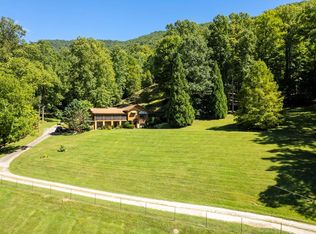Sold for $440,000
$440,000
1706 E Buffalo Rd, Robbinsville, NC 28771
3beds
--sqft
Residential, Cabin
Built in 1983
5.3 Acres Lot
$453,500 Zestimate®
$--/sqft
$2,503 Estimated rent
Home value
$453,500
Estimated sales range
Not available
$2,503/mo
Zestimate® history
Loading...
Owner options
Explore your selling options
What's special
Watch the mountains come alive from your own front porch while you listen to the creek rush by. This 3/2 custom home is nestled in the most beautiful surroundings. Long range mountain views, a level yard for kids or pets, a creek that soothes your soul. Inside you will find a large master bedroom on the main level, newer kitchen with custom cabinets and solid surface countertops, fresh interior paint throughout the main and second floor. Additional washer and dryer hook ups on the main level. Recent upgrades in 2023 include a new roof, the septic was pumped, inspected and risers installed, all new kitchen appliances, washer and dryer. The basement offers a 1 car garage, washer and dryer hookups and room for a workshop. In 2024 an oversized 24 x 30, 2 car garage was added. The home is located just minutes from the quaint town of Robbinsville, Lake Santeetlah, Tail of the Dragon, Cherohala Skyway and Tapoco Lodge, shopping, restaurants, fishing, hiking trails, kayaking and boating.
Zillow last checked: 8 hours ago
Listing updated: March 20, 2025 at 08:23pm
Listed by:
Shelly Rewis,
Re/Max Elite Realty
Bought with:
Board Member Non
Non Board Office
Source: Carolina Smokies MLS,MLS#: 26036406
Facts & features
Interior
Bedrooms & bathrooms
- Bedrooms: 3
- Bathrooms: 2
- Full bathrooms: 2
- Main level bathrooms: 1
Primary bedroom
- Level: First
- Area: 223.47
- Dimensions: 11.7 x 19.1
Bedroom 2
- Level: Second
- Area: 161
- Dimensions: 11.5 x 14
Bedroom 3
- Level: Second
- Area: 97.75
- Dimensions: 8.5 x 11.5
Dining room
- Level: First
- Area: 102.75
- Dimensions: 7.5 x 13.7
Kitchen
- Level: First
- Area: 97.75
- Dimensions: 11.5 x 8.5
Living room
- Level: First
- Area: 216.46
- Dimensions: 15.8 x 13.7
Heating
- Mini-Split
Cooling
- Ductless
Appliances
- Included: Dishwasher, Water Filter System, Microwave, Electric Oven/Range, Refrigerator, Washer, Dryer, Electric Water Heater
- Laundry: In Basement
Features
- Ceiling Fan(s), Large Master Bedroom, Living/Dining Room, Main Level Living, Primary on Main Level, New Kitchen, Pantry, Walk-In Closet(s), Workshop
- Flooring: Hardwood, Ceramic Tile
- Doors: Doors-Insulated
- Windows: Insulated Windows, Screens
- Basement: Full,Exterior Entry,Interior Entry,Washer/Dryer Hook-up
- Attic: Access Only
- Has fireplace: No
- Fireplace features: None
Interior area
- Living area range: 1401-1600 Square Feet
Property
Parking
- Parking features: Garage-Double Detached, Garage-Single in Basement
- Attached garage spaces: 3
Features
- Levels: Two
- Patio & porch: Porch
- Has view: Yes
- View description: Long Range View, View Year Round
- Waterfront features: Stream/Creek
Lot
- Size: 5.30 Acres
- Features: Allow RVs, Hilly/Steep, Level Yard, Private
- Residential vegetation: Partially Wooded
Details
- Parcel number: 566200040005
Construction
Type & style
- Home type: SingleFamily
- Architectural style: Cabin,Custom
- Property subtype: Residential, Cabin
Materials
- Wood Siding
- Roof: Shingle
Condition
- Year built: 1983
Utilities & green energy
- Sewer: Septic Tank
- Water: Well, Private
Community & neighborhood
Location
- Region: Robbinsville
- Subdivision: None
Other
Other facts
- Listing terms: Cash,Conventional
- Road surface type: Gravel
Price history
| Date | Event | Price |
|---|---|---|
| 6/3/2024 | Sold | $440,000-2.2% |
Source: Carolina Smokies MLS #26036406 Report a problem | ||
| 4/30/2024 | Contingent | $450,000 |
Source: Carolina Smokies MLS #26036406 Report a problem | ||
| 4/18/2024 | Listed for sale | $450,000+13.5% |
Source: Carolina Smokies MLS #26036406 Report a problem | ||
| 8/28/2023 | Sold | $396,500-0.6% |
Source: | ||
| 8/17/2023 | Pending sale | $399,000 |
Source: | ||
Public tax history
| Year | Property taxes | Tax assessment |
|---|---|---|
| 2024 | $985 | $166,950 |
| 2023 | $985 | $166,950 +21.1% |
| 2022 | -- | $137,840 |
Find assessor info on the county website
Neighborhood: 28771
Nearby schools
GreatSchools rating
- 5/10Robbinsville ElementaryGrades: PK-5Distance: 2.9 mi
- 2/10Robbinsville MiddleGrades: 6-8Distance: 3 mi
- 7/10Robbinsville HighGrades: PK,9-12Distance: 3 mi
Get pre-qualified for a loan
At Zillow Home Loans, we can pre-qualify you in as little as 5 minutes with no impact to your credit score.An equal housing lender. NMLS #10287.

