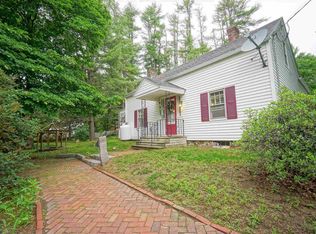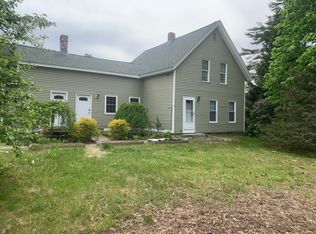This adorable New Englander is move in ready, with the charm and character you want, yet updated and easy to maintain! Fully lead remediated in 2019, this place has been redone top to bottom. New Shower, newer windows, vinyl siding, newer kitchen. Built in in Dining Room. 3 Bedrooms upstairs. Barn on property for extra storage. Convenient location for easy access to Concord and the seacoast. Showings being immediately.
This property is off market, which means it's not currently listed for sale or rent on Zillow. This may be different from what's available on other websites or public sources.

